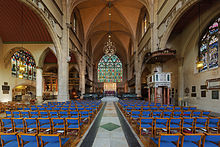Holy Trinity, Sloane Street
| Holy Trinity Sloane Street | |
|---|---|
| The Church of the Holy and Undivided Trinity | |
 |
|
| Location | Sloane Street, London |
| Country | United Kingdom |
| Denomination | Anglican |
| Churchmanship | High Church |
| Website | holytrinitysloanesquare.co.uk |
| History | |
| Dedicated | 1890 |
| Architecture | |
| Architect(s) | John Dando Sedding |
| Style | Arts and Crafts Gothic |
| Years built | 1888–1890 |
| Administration | |
| Parish | Upper Chelsea, Holy Trinity with St Saviour |
| Deanery | Chelsea |
| Diocese | Diocese of London |
| Clergy | |
| Rector | Canon Nicholas Wheeler |
| Laity | |
| Director of music | Oliver Lallemant, Andrew O'Brien (emeritus) |
| Organist(s) | Michael Brough, Peter Foggitt |
Holy Trinity Sloane Street (The Church of the Holy and Undivided Trinity with Saint Jude, Upper Chelsea, sometimes known as Holy Trinity Sloane Square) is a London Anglican parish church, built in 1888–90 at the south-eastern side of Sloane Street to a striking Arts and Crafts design by the architect John Dando Sedding at the cost of the 5th Earl Cadogan, in whose London estate it lay. It replaced an earlier building only half its size which, at the time of its demolition, was less than 60 years old.
The first church on the site was a Gothic construction of 1828–30 designed by James Savage, built in brick with stone dressings. The west front, towards the street, had an entrance flanked by octagonal turrets topped with spires. Its seating capacity was recorded as 1,450 in 1838 and 1,600 in 1881. It was originally intended as chapel of ease to the new parish church of St Luke, but was given its own parish, sometimes known as Upper Chelsea, in 1831. It was closed and demolished in 1888, and a temporary iron church with a capacity of 800 was provided in Symons Street while a new building was under construction.
The new building, the present Holy Trinity, was built on a grand scale to a design by John Dando Sedding. Though not the longest church in the London it was the widest, exceeding St Paul's Cathedral by 9 inches (23 cm). The internal fittings were the work of leading sculptors and designers of the day, including F. W. Pomeroy, H. H. Armstead, Onslow Ford and Hamo Thornycroft. Sedding died in 1891 (his memorial can be seen on the north wall in the Lady Chapel) and Henry Wilson took charge of the project to complete the interior decoration of the building to the original design. In part, he failed, for some of the glass was never installed, nor was the important addition of a frieze beneath the high windows even attempted. Some of the internal sculpture or carving is still incomplete. In the 1920s the interior was whitened by F. C. Eden, lightening the character and feel of the building considerably.
...
Wikipedia
