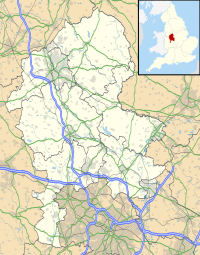Himley Hall
| Himley Hall and Park | |
|---|---|
 |
|
|
Location in Staffordshire
|
|
| General information | |
| Status | Open to public |
| Type | English country house |
| Architectural style | Georgian |
| Location | Himley, Staffordshire |
| Coordinates | 52°31′19″N 2°09′58″W / 52.5219°N 2.1662°W |
| Completed | early 18th century |
| Renovated | 1824-27 |
| Owner | Dudley Metropolitan Borough Council |
| Renovating team | |
| Architect | William Atkinson |
|
Listed Building – Grade II*
|
|
| Designated | 16 June 1953 |
| Reference no. | 1230781 |
Himley Hall is an early 17th-century country house situated in Staffordshire, England. It is situated in the south of the county in the small village of Himley, near to the town of Dudley and the city of Wolverhampton. Himley Hall is a Grade II* listed building. Its park and garden, which were extended in the 1770s by Lancelot "Capability" Brown, are Grade II listed with the National Register of Historic Parks and Gardens.
In early days, it was a moated manor house, standing beside the medieval church. For over four centuries it served as a secondary home to the Lords of Dudley and their knights. Its occupants included Dud Dudley, whose 17th-century experiments in smelting iron ore with coal were carried out nearby. In 1645, King Charles I encamped in the grounds on his way to defeat at the Battle of Naseby during the English Civil War.
In 1628, the Ward family inherited the title Lords of Dudley through the marriage of Humble Ward to the heiress to the Dudley estates, Frances Sutton. Humble Ward was the son of the jeweller and goldsmith to the court of King Charles I. Following damage to Dudley Castle during the Civil War, Himley Hall became the principal family home.
The current hall dates from the 18th century when John Ward demolished the medieval manor to make way for a great Palladian mansion. The village of Himley was relocated at this time, and its church rebuilt on its present site in 1764. In 1774 John Ward died and was succeeded by his son John Ward, Junior, who commissioned Capability Brown to redesign the 180 acres (730,000 m2) of parkland. Changes in Brown's 1779 plans included the addition of a lake, fed by a series of waterfalls from a higher chain of smaller pools.
...
Wikipedia

