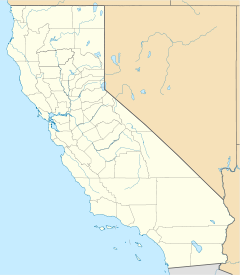Hilton San Francisco & Towers
| Hilton San Francisco Union Square | |
|---|---|

1964 wing in foreground, with 1988 facade cladding, and 1971 tower in rear
|
|
|
Location within San Francisco
|
|
| Hotel chain | Hilton Hotels |
| General information | |
| Location | United States |
| Address | 333 O'Farrell Street San Francisco, California |
| Coordinates | 37°47′07″N 122°24′39″W / 37.7853°N 122.4109°WCoordinates: 37°47′07″N 122°24′39″W / 37.7853°N 122.4109°W |
| Opening | May 25, 1964 |
| Owner | Hilton Hotels |
| Management | Hilton Hotels |
| Height | Tower I: 150.3 m (493 ft) Tower II: 106 m (348 ft) |
| Technical details | |
| Floor count | Tower 1:46(See service elevator serving B2 for proof) Tower 2:23(With confusing numbers below 7) Tower 3:19(Obvious numbering here) |
| Design and construction | |
| Architect | William B. Tabler 1964, John Carl Warnecke and Associates 1985-88 |
| Other information | |
| Number of rooms | 1,919 |
| Number of restaurants | 2 |
| Website | |
| http://www3.hilton.com/en/hotels/california/hilton-san-francisco-union-square-SFOFHHH/index.html | |
The Hilton San Francisco Union Square is a skyscraper hotel located several blocks south-west of Union Square in San Francisco, California. Opened in 1964, it is the largest hotel in San Francisco, with 1,919 rooms, filling an entire city block, and is one of the tallest structures representing Brutalist architecture.
The hotel opened on May 25, 1964, as the San Francisco Hilton. Built at a cost of $29 million and designed by noted architect William B. Tabler, the innovative 18-story, 1200-room structure was known as a motel within a hotel due to a design featuring a series of ramps in the middle of the building, allowing guests to drive their cars directly to seven of the hotel's lower floors and park adjacent to their room. The distinctive parking layout is memorably featured in the 1968 film Petulia, filmed in part at the hotel. Tabler's design also employed a checkerboard facade of windows and decorative panels to disguise the building's earthquake bracing.
The Beatles stayed at the hotel during their 1964 US tour.
The 46-story, 493 ft (150 m) Hilton Tower addition was completed in 1971, joined to the original wing by a skybridge. From 1985-1988, the hotel was completely rebuilt at a cost of $150 million, to designs by architect John Carl Warnecke, with the addition of a 23-story 348 ft (106 m) third tower, connecting the two original towers.
...
Wikipedia



