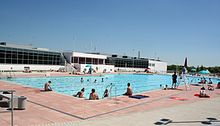Hillingdon Sports and Leisure Complex
| Hillingdon Sports and Leisure Complex | |
|---|---|

The refurbished outdoor pool in 2010
|
|
| Address | Gatting Way, Park Road, Uxbridge |
| Postcode | UB8 1NR |
| Opened | 1935 |
| Closed | 1998* Reopened 2010 |
| Operator | Fusion Lifestyle |
| Owner | London Borough of Hillingdon |
| Architect | G.P. Trentham |
| Status | Grade II Listed |
| Length | 220 feet (67 m) |
| Width | 72.5 feet (22.1 m) |
| Website | Official website |
|
|
The Hillingdon Sports and Leisure Complex is a leisure centre in Uxbridge, operated by Fusion Lifestyle on behalf of the London Borough of Hillingdon. The complex is centred on the Grade II listed outdoor swimming pool, known as Uxbridge Lido until 2010, when the newly built centre and refurbished pool were opened. A new indoor pool was built beside the lido as part of the redevelopment works, opening in February 2010, followed a day later by the outdoor pool.
The outdoor pool was built in 1935 in the "Moderne" or Art Deco style, at a cost of £24,500. It was closed in 1998 and became subject to heavy vandalism. In 2007 it was announced that the pool would be restored in time to be used as a training pool for the 2012 Summer Olympics.
The oldest parts of the complex are the unheated outdoor swimming pool, two fountains, an entrance building and a grandstand structure, all of which are Grade II listed.
At opening the pool measured 220 by 72.5 feet (67.1 m × 22.1 m), and took the form of an elongated twelve-sided star in plan - it is the only remaining example in the country. It was the second longest open-air swimming pool remaining in London. The two fountains are arranged in a line, one to the north and one to the south of the pool. These are octagonal concrete structures, each with a base and central column supporting two basins.
The concrete and brick entrance building at the northern end of the complex has a single storey and has a splayed "U"-shape in plan. The short central brick bay features a pay window. The grandstand on the eastern side of the lido is built of reinforced concrete and has three levels including the open flat roofed viewing terrace.
As part of the new development, the Hillingdon House Farm athletics track nearby was refurbished to become part of the new complex. The building beside the outdoor pool comprises a new 50-metre (160 ft) pool, sports hall, health and fitness facilities, café and changing rooms.
The architect for the lido was G. Percy Trentham. Before the opening of the pool, many residents swam in a section of the Frays River near Harefield Road, and the Colne. The construction of the buildings and pool cost £24,500 at that time, and 120 local unemployed men were employed to complete the works.
...
Wikipedia
