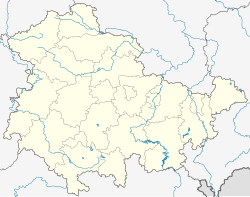Hildburghausen Castle
| Hildburghausen Castle | |
|---|---|
| Schloss Hildburghausen | |
| Hildburghausen | |

Hildburghausen Castle, c. 1800
|
|

Hildburghausen Castle, c. 1720
|
|
| Coordinates | 50°25′28″N 10°43′30″E / 50.4244°N 10.725°E |
| Type | Palace |
| Site information | |
| Status | demolished |
| Site history | |
| Built | 27 May 1685 |
| Built by | Elias Gedeler |
| Demolished | 1947-1950 |
Hildburghausen Castle in the eponymous town in Thuringia was the seat of government of the dukes of Saxe-Hildburghausen until 1826.
The castle was built on the southwestern edge of the town centre, on the site of an earlier water castle. Following the example of Versailles, it was built as a horseshoe-shaped, three-story building. The Baroque structure consisted of a central main building with two wings attached at right angles, surrounding a court of honor. The castle was equipped with three main halls and several audience rooms with stucco walls and partially painted ceilings in Roccoco style. The façade was characterized by solid plasterwork, rectangular windows, simple stone jambs, rustication marking the corners, and a tarred, saddle-shaped roof. On the court side, the main wing was subdivided by two portals with Doric pilasters, topped by triangular pediments with figurative sculptures. The garden side had 22 window axis and was subdivided asymmetrically by two window bays framed with pilasters, but without pediments.
The foundation stone for the castle was laid on 27 May 1685 by Duke Ernest of Saxe-Hildburghausen, in the presence of his court. The town had provided him with land for a castle and a park. Elias Gedeler led the construction project. He demolished part of the town wall, which had been intact until then. After Gedeler's death in 1693, the project was led by Johann Schnabel until its completion on 24 July 1695.
Originally a more playful version of the castle had been planned, but cost were overrun and extra taxes had to be levied to finance construction. The unadorned western wing was only two stories high, and was completed in 1707. This wing contained the stables, the coach house, the offices of the Hofmarschall and the castle Church of the Holy Spirit, with the ducal crypt. The church was formally inaugurated on 30 August 1705.
...
Wikipedia

