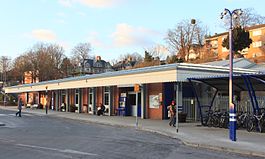High Wycombe railway station
| High Wycombe |
|
|---|---|

High Wycombe station in 2015
|
|
| Location | |
| Place | High Wycombe |
| Local authority | District of Wycombe |
| Grid reference | SU869930 |
| Operations | |
| Station code | HWY |
| Managed by | Chiltern Railways |
| Number of platforms | 3 |
| DfT category | C1 |
| Live arrivals/departures, station information and onward connections from National Rail Enquiries |
|
| Annual rail passenger usage* | |
| 2011/12 |
|
| 2012/13 |
|
| 2013/14 |
|
| 2014/15 |
|
| 2015/16 |
|
| History | |
| Original company | Wycombe Railway |
| Pre-grouping | GW&GCJR |
| Post-grouping | GW&GCJR |
| 1854 | Terminus station opened |
| 1864 | Through station opened. Original terminus becomes a goods shed |
| 1906 | Through services along GW&GCJR begun |
| 1970 | Services to Bourne End withdrawn |
| National Rail – UK railway stations | |
| * Annual estimated passenger usage based on sales of tickets in stated financial year(s) which end or originate at High Wycombe from Office of Rail and Road statistics. Methodology may vary year on year. | |
|
|
|
High Wycombe railway station is a railway station in the town of High Wycombe, Buckinghamshire, England. The station is on the Chiltern Main Line between Beaconsfield and Saunderton stations. It is served by Chiltern Railways.
The original terminus station was built in 1854 after an original design by I.K. Brunel.
The station had one platform and a train shed that covered two broad gauge tracks, on one side of the train shed was a single road engine shed and to the platform side a booking office and waiting rooms (on the Birdcage Walk side) . The walls of the train shed, an engine shed and offices were constructed from brick and knapped flint with slate roofs. This building remained as a station in use until 1864 when it became a goods shed. Between the 1880s and 1940 various additions were made to the fabric of the old station. The building received grade two listing in 1999 due to being one of only six remaining GWR train sheds. Since listing most of the later additions were removed restoring the building to its original footprint, the only addition is the flat roof second floor extension added in 1940.
The dimensions and general design of the train shed, engine shed and office accommodation was repeated at Thame with only the building materials different, Wycombe being built with brick and knapped flint wall while Thame was timber.
A second through station was opened on the current location in 1864 with a second platform and later a footbridge. For two years prior to this date, after the extension to Thame had been made, all through trains had to reverse in and out of the old station which was not located on the new through lines. The design of the office accommodation on the second station was a copy of the office accommodation on the first, with a canopy covering the platform rather than the train shed. The building was extended as least once at its west end.
With the building of the Great Western and Great Central Joint Railway in 1906 the station was again rebuilt to the design that is in use today with four lines between two staggered platforms and a subway.
...
Wikipedia
