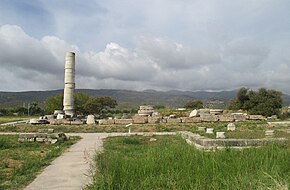Heraion of Samos
| Ηραίο Σάμου | |

Heraion in Samos, Greece.
|
|
| Location | Samos, Greece |
|---|---|
| Coordinates | 37°40′19″N 26°53′08″E / 37.67194°N 26.88556°ECoordinates: 37°40′19″N 26°53′08″E / 37.67194°N 26.88556°E |
| Type | Sanctuary |
| History | |
| Cultures | Ancient Greece |
| Official name | Pythagoreion and Heraion of Samos |
| Type | Cultural |
| Criteria | ii, iii |
| Designated | 1992 (16th session) |
| Reference no. | 595 |
| State Party | Greece |
| Region | Europe and North America |
The Heraion of Samos was a large sanctuary to the goddess Hera, in the southern region of Samos, Greece, 6 km southwest of the ancient city, in a low, marshy river basin near the sea. The Late Archaic Heraion of Samos was the first of the gigantic free-standing Ionic temples, but its predecessors at this site reached back to the Geometric Period of the 8th century BC, or earlier. The site of temple's ruins, with its sole standing column, was designated a joint UNESCO World Heritage Site, along with the nearby Pythagoreion in 1992.
The core myth at the heart of the cult of Hera at Samos is that of her birth. According to the local tradition, the goddess was born under a lygos tree (Vitex agnus-castus, the "chaste-tree"). At the annual Samian festival called the Toneia, the "binding", the cult image of Hera was ceremonially bound with lygos branches. The tree still featured on the coinage of Samos in Roman times.
Many construction phases are known, identified in part through fragments of roof tiles, the first phase dating to the 8th century BC. The first temple, the Hekatompedos, was roughly 100 feet (30 m) long and narrow; it consisted of three walls and an interior central line of columns to support a roof structure. A much larger temple was built by the architects Rhoikos and Theodoros ca. 570-550 BC. The temple stood opposite the cult altar of Hera in her walled and gated temenos. It was a dipteral temple, that is with a portico of columns two deep, which surrounded it entirely (peripteral). It had a deep square-roofed pronaos in front of a closed cella. Cella and pronaos were divided into three equal aisles by two rows of columns that marched down the pronaos and through the temple. The result was that Hera was worshipped in a temple fitted within a stylized grove of columns, eight across and twenty-one deep. The columns stood on unusual torus bases that were horizontally fluted. The Rhoikos temple "must have had central significance for the development of monumental Ionic architecture", Helmut Kyrieleis observes.
...
Wikipedia

