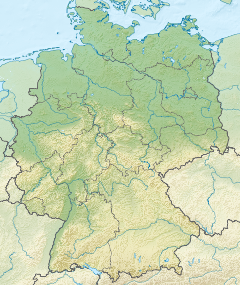Haus am Horn
| Haus am Horn | |
|---|---|

Haus am Horn, Weimar, close to the Ilmpark
|
|
|
Location in Germany
|
|
| General information | |
| Type | single-family dwelling |
| Architectural style | Modern architecture |
| Town or city | Weimar |
| Country | Germany |
| Coordinates | 50°58′26″N 11°20′22″E / 50.97389°N 11.33944°E |
| Current tenants | Freundeskreis der Bauhaus-Universität Weimar |
| Opened | 1923 |
| Renovated | 1976, late 1990s |
| Owner | Town of Weimar |
| Design and construction | |
| Architect |
Georg Muche, Adolf Meyer |
| UNESCO World Heritage Site | |
| Criteria | Cultural: (ii), (iv), (vi) |
| Reference | 729-003 |
| Inscription | 1996 (20th Session) |
|
[]
|
|
The Haus am Horn is a building in Weimar, Germany. It was built for the Bauhaus' Werkschau (exhibition) of July through September 1923 and designed by Georg Muche. It was the very first building constructed based on Bauhaus designs which were to prove very influential in international modern architecture.
The Haus am Horn was built for the Bauhaus exhibition of July through September 1923 based on designs by Georg Muche, a painter and a teacher at the Bauhaus.
Originally, Walter Gropius, head of the Bauhaus had planned to design it himself, but his designs fell through when he asked his students for their opinion. They instead supported Muche's design. Gropius agreed and had his private architecture firm turn them into blueprints. The actual construction was overseen by Adolf Meyer and financed by Adolf Sommerfeld, a Berlin investor and real estate developer, for whom Gropius had built an expressionist villa at Berlin-Lichterfelde in the early 1920s. Despite the difficult economic environment (see Hyperinflation in the Weimar Republic), Sommerfeld made a significant financial contribution. For this, he was awarded ownership of the property once the Werkschau was over.
The house was built away from the main section of the Bauhaus, on land that was being used as a vegetable garden for the school. Other Bauhaus instructors assisted with the technical aspects of the house's design. Gropius stated that the goal of the house's construction was "the greatest comfort with the greatest economy by the application of the best craftsmanship and the best distribution of space in form, size, and articulation." László Moholy-Nagy designed the lights and they were made in the Bauhaus metal workshop; Marcel Breuer, a student at the time, designed the furniture, including the built-in cabinetry.
The kitchen was furnished by Theodor Bogler.
...
Wikipedia

