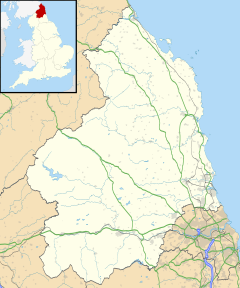Hartburn, Northumberland
| Hartburn | |
|---|---|
 St. Andrew's Church, Hartburn |
|
| Hartburn shown within Northumberland | |
| Population | 194 (2011 census) |
| OS grid reference | NZ088860 |
| Unitary authority | |
| Ceremonial county | |
| Region | |
| Country | England |
| Sovereign state | United Kingdom |
| Post town | BERWICK UPON TWEED |
| Postcode district | NE61 |
| Dialling code | 01670 |
| Police | Northumbria |
| Fire | Northumberland |
| Ambulance | North East |
| EU Parliament | North East England |
| UK Parliament | |
Hartburn is a village in Northumberland, in England. It is situated about 6 miles (10 km) to the west of Morpeth. The population as of the 2011 census was 194.
The place-name 'Hartburn' is first attested in Charter Rolls of 1198, where it appears as Herteburne. The name means 'stag stream'.
The Devil's Causeway passes the western edge of the village, just before its crosses the Hart river (burn). The causeway was a Roman road which started at Portgate on Hadrian's Wall, north of Corbridge, and extended 55 miles (89 km) northwards across Northumberland to the mouth of the River Tweed at Berwick-upon-Tweed.
To the north of the village lies Hartburn Glebe, an area of woodland alongside the river Hart Burn currently in the care of the Woodland Trust [1]. A grotto, also known as Hartburn Glebe, was constructed by an 18th-century Vicar of Hartburn (Dr John Sharpe) as a changing area for ladies wishing to bathe in the river. Near the grotto there are postholes carved in the stone of the river-bed, which show where the Roman bridge crossed the river. Leading down to them is a sunken track called The Cut, which has been claimed to be the true line of the Devil's Causeway – its actual route through Hartburn is disputed. Possibly there were two routes through the woods, both now marked by sunken lanes, the western one pre-dating the building of the bridge, and the eastern one post-dating it.
Dr John Sharpe also built the crenellated Tower House that overlooks Hartburn Glebe. It was built as a village school, accommodation for the schoolmaster, and as a stable for the parish hearse in 1745. The north face of the house is built in an 18th-century Gothic style whilst the south face, with its stairs up the outside, resembles a large Northumbrian bastle house.
...
Wikipedia

