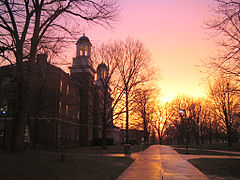Harrison Hall (Miami University)
| Harrison Hall | |
|---|---|

Harrison Hall at sunset
|
|
| General information | |
| Type | Academic |
| Architectural style | Georgian |
| Location | Oxford, Ohio, United States |
| Address | 349 East High Street, Oxford, OH 45056 |
| Coordinates | 39°30′32.3″N 84°44′11.0″W / 39.508972°N 84.736389°W |
| Completed | 1960 |
| Cost | $1,004,000 |
| Technical details | |
| Floor area | 40,000 GSF |
| Design and construction | |
| Architect | Cellarius & Hilmer |
| Main contractor | Frank Messer & Sons |
Harrison Hall is an academic building on the campus of Miami University housing the Department of Political Science and the Center for Public Management and Regional Affairs. It replaced an earlier building on the site built in 1818 and demolished in 1958. The original building was first named Franklin Hall, and became known as Old Main. It was officially renamed to Harrison Hall in 1931 after the 23rd President of the United States, Benjamin Harrison.
On April 29, 1957, the State Department of Industrial Relations condemned any further instructional use of Harrison Hall after a building inspection. As a result, Miami allocated resources to many of the academic divisions housed within Harrison Hall to other buildings on campus including Bonham House and Ogden Hall. After this, plans for the new Harrison Hall began, which were decided upon on February 1, 1958 by the Board of Trustees. The Board stated that the new Harrison Hall should be devoted to classroom purposes and that it would house the departments of Sociology and Anthropology, Psychology, Government, and the Scripps Foundation. Bids for the construction of the new building were received on October 17, 1958 by the State Architect’s Office in Columbus and construction began in January. The cornerstone was laid on May 9, 1959 and was presided by the Chairman of the Board of Trustees, Hugh C. Nichols. A strike that began on June 8, 1959 interrupted the construction of the building, which was later completed in 1960.
The new Harrison Hall was designed to resemble the old building, and is only about 60 percent as large as Old Main, yet it actually has more space for students and for activities. A memorandum by then President John D. Millett on April 3, 1959 discussed the potential distribution of rooms and offices within the new Harrison Hall, also stating which departments would be housed within the building. The official dedication of Harrison Hall occurred on October 8, 1960, which occurred inside one of the three lecture rooms featured within the building. The Chairman of the Board of Trustees, E.W. Nippert, presided over the ceremony, while James H. Maloon represented the State of Ohio. Harrison Hall is 40,000 square feet (3,700 m2) and cost $1,004,000 to build.
Construction for the original Harrison Hall (then known as Franklin Hall) began in 1816, shortly after the completion of the log schoolhouse in the University Square in 1811. The central part of the building was completed in 1818, and various additions were made to the building afterwards. The west wing of the building was added in 1868 following the Civil War, and the east wing was built in 1898.
...
Wikipedia
