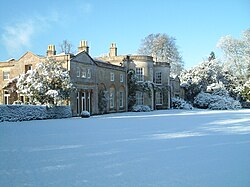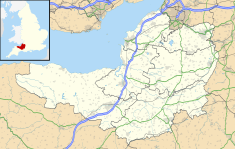Harptree Court
| Harptree Court | |
|---|---|

The north facing view of Harptree Court
|
|
| Location | East Harptree, Somerset, England |
| Coordinates | 51°18′03″N 2°37′13″W / 51.30083°N 2.62028°WCoordinates: 51°18′03″N 2°37′13″W / 51.30083°N 2.62028°W |
| Built | c. 1800 |
| Architect | Charles Harcourt Masters |
| Architectural style(s) | neoclassical |
|
Listed Building – Grade II
|
|
| Official name: Harptree Court | |
| Designated | 21 September 1960 |
| Reference no. | 1136425 |
|
Listed Building – Grade II
|
|
| Official name: Gatepiers at Lower Lodge south east of Harptree Court | |
| Designated | 15 January 1986 |
| Reference no. | 1136435 |
|
Listed Building – Grade II
|
|
| Official name: Gates and Piers at Upper Lodge, North of Harptree Court | |
| Designated | 15 January 1986 |
| Reference no. | 1129555 |
|
Listed Building – Grade II
|
|
| Official name: Gatepiers to Stableyard south west of Harptree Court | |
| Designated | 21 September 1960 |
| Reference no. | 1129557 |
|
Listed Building – Grade II
|
|
| Official name: Bridge, 50 metres north of Harptree Court | |
| Designated | 15 January 1960 |
| Reference no. | 1129558 |
Harptree Court is a Grade II listed building at East Harptree in the English county of Somerset. It was built around 1800 to designs by Charles Harcourt Masters.
The house was built in 1797 on several fields including one known as Brookes Close. It was originally known as Richmond Hall. The original owner Joshua Scrope put the house up for sale in 1803 and it was bought by the Waldegrave family. It was sold again in 1858 when it was bought by a Miss Gurney. In 1879 it was bought by William Wildman Ketllewell.
It is now a private house part of which operates as a Bed and breakfast.The Great British Bake Off was filmed at Harptree Court for both Series 3 and Series 4.
The house was built of Bath Stone in a neoclassical style with the front having 13 bays. There is a central Greek tetrastyle porch with an ironwork balcony above it. There are flanking bays on either side to pedimented end bays. The rear, or garden front, of the building has a similar design to the front but with a distyle ionic porch.
The gatepiers at the lower lodge have chamfered rustication and moulded cornices with elliptical ball finials. There are similar gatepiers at the upper lodge north of the house, and another at the entrance to the stable yard.
Within the grounds are two lakes fed by a small stream. The stream is crossed by a small ornamental balustraded bridge.
...
Wikipedia

