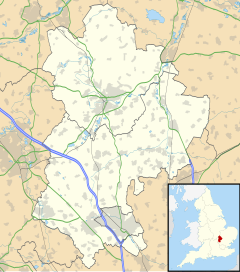Harlington Manor
| Harlington | |
|---|---|
 |
|
| Harlington shown within Bedfordshire | |
| Population | 2,260 (2004) |
| OS grid reference | TL035305 |
| Unitary authority | |
| Ceremonial county | |
| Region | |
| Country | England |
| Sovereign state | United Kingdom |
| Post town | DUNSTABLE |
| Postcode district | LU5 6 |
| Dialling code |
01582 01525 |
| Police | Bedfordshire |
| Fire | Bedfordshire and Luton |
| Ambulance | East of England |
| EU Parliament | East of England |
| UK Parliament | |
Harlington Manor is a grade II* listed manor house in Harlington, Bedfordshire. The house abuts, and has views over, Bury Orchard, the village common, which itself abuts the Chilterns Area of Outstanding Natural Beauty.
English Heritage, in their listing notice, ascribe Harlington Manor to the 16th century, though it has been suggested that the house dates, in fact, to 1396. The house was owned by the Burwell Family of Virginia, from around 1500, but it passed, through intermarriage, to the Wingate family in the early 17th Century. It was, the listing notice claims, owned by Edmund Wingate, mathematician and tutor to Queen Henrietta Maria.
Famously, John Bunyan, the English divine, was interrogated by Sir Francis Wingate and briefly imprisoned in the house, in November 1660. Bunyan was sent to Bedford gaol where, over the next 12 years, he wrote The Pilgrim's Progress. It is thought that Harlington Manor is the only building, still standing, at which Bunyan is known to have stayed.
Charles II is said to have stayed briefly at the house in late 1660, apparently to thank Sir Francis Wingate for his help in dealing with the potential sedition of John Bunyan.
Harlington Manor was formerly known as Harlington House, its name being changed at some point towards the end of the 19th century.
The house is of complex plan, and possesses some fine early 17th century panelling, as well as 4 centred Tudor fireplaces, moulded beams and a Tudor foliate boss. There is an unusual modillion cornice adorning the eastern elevation.
In 1937, the architect, Sir Albert Richardson (responsible for works to Somerset House and the designer of the North London Collegiate School, Manchester Opera House and numerous other high profile commissions) designed an extension forming a new north wing. Prior to the undertaking of those works, the house had also been extended in the 17th and 19th centuries.
...
Wikipedia

