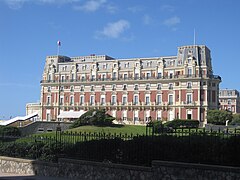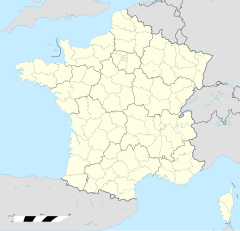Hôtel du Palais
| Hôtel du Palais | |
|---|---|

View from the south
|
|
|
Location within France
|
|
| General information | |
| Location | Biarritz |
| Coordinates | 43°29′12″N 1°33′23″W / 43.486698°N 1.55639°WCoordinates: 43°29′12″N 1°33′23″W / 43.486698°N 1.55639°W |
| Opening | 1855 Reopened 1905 after reconstruction |
| Website | |
| www |
|
The Hôtel du Palais (originally the Villa Eugénie) is a hotel located beside the Atlantic beach in the resort town of Biarritz, on the Côte Basque in the French department of Pyrénées-Atlantiques. It was originally built for the Empress Eugénie around 1855 as a summer villa. It was due to the visits of the imperial couple that the village of Biarritz developed into a fashionable resort. In 1880, the villa was sold and converted into a hotel casino. It was devastated by fire in 1903, but was lavishly rebuilt and enlarged within the original walls. For many years the hotel attracted the international elite, including members of the European royalty such as King Edward VII of the United Kingdom, who paid several extended visits. Although the hotel later fell into disrepair, and closed for a period in the 1950s, it has since been refurbished and is again a luxury hotel. The hotel is a member of the Leading Hotels of the World.
The building is set on the main beach of the town, which lies on the rugged coast of the Bay of Biscay at the foot of the Pyrenees. In 1854, the emperor Napoleon III and his wife Eugénie bought several acres of dunes in Biarritz and gave the engineer Dagueret the task of establishing a summer home surrounded by gardens, woods, meadows, a pond and outbuildings. Napoleon III chose the location near Spain so his wife would not get homesick for her native country.
Hippolyte Durand was given the job of designing the Villa Eugénie and outbuildings, and overseeing construction, which began in 1854. Durand was abruptly dismissed in June 1855 and replaced by the twenty-seven-year-old architect Louis-Auguste Couvrechef, who adopted a less austere style. Couvrechef died in 1858 and was succeeded by the architect Gabriel-Auguste Ancelet. Ancelet built a new wing facing the lighthouse before he was replaced by Auguste Lafollye, who added an attic with rooms for the staff.
The villa, in néo-Louis XIII style, consisted of a long main building with three perpendicular wings. The first two wings formed a court, while the third was shorter. A description in 1856 said that the two-story villa left much to be desired for such an important residence. It was excessively simple, with so little in the way of ornamentation that the facade looked bare. Later the facade was decorated with busts of members of the imperial family and regional personages. Victor Huguenin undertook the decoration with Corinthian columns and reliefs of arms and crowned eagles.
...
Wikipedia

