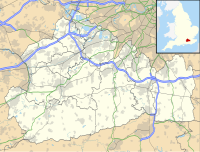Guildford Castle
| Guildford Castle | |
|---|---|
| Surrey, England | |

The keep of Guildford Castle
|
|
| Coordinates | 51°14′05″N 0°34′27″W / 51.2346°N 0.5741°WCoordinates: 51°14′05″N 0°34′27″W / 51.2346°N 0.5741°W |
| Grid reference | grid reference SU99654935 |
| Type | Motte and bailey |
| Site information | |
| Owner | Guildford Corporation |
| Condition | Ruined |
| Site history | |
| Materials | Chalk |
Guildford Castle is in Guildford, Surrey, England. It is thought to have been built shortly after the 1066 invasion of England by William the Conqueror.
After the Battle of Hastings in 1066 William led his army to Canterbury and then sacked towns along the Pilgrims' Way, including Guildford. Later William, or one of his barons, built Guildford Castle. There is no record of it in the Domesday Book so construction probably started after 1086.
First to be built at the Castle would have been the motte (a mound) around which was a ditch and a bailey protected by a wooden palisade. The Bailey's boundary would have run along Castle Street, South Hill, what is now Racks Close and parallel with Quarry Street (although slightly to the east). If it followed a typical Norman design the bailey would have been divided with a palisade, into two parts the outer and inner bail. The inner bailey would have encompassed the motte on which a wooden keep would have been built as a look-out post for the soldiers stationed there.
Late 11th or early 12th century, a wall made of Bargate stone was built around the top of the motte creating what is known as a shell keep, and then around the 1130s a keep (tower) was added, again made of Bargate stone from nearby Godalming bonded with hard and durable mortar. The keep may have been built over part of the shell keep and its foundations went down to the chalk bedrock. The general form was quadrangular, its exterior dimensions being 47 feet (14 m) by 45.5 feet (13.9 m). The walls are about 10 feet (3.0 m) thick at the base and taper towards the top.
The keep had a ground and first floor with the entrance located in the first floor to aid in defence. The keep was most likely used as a private apartment for the King. The ground floor was windowless. On the first floor there was a main chamber, a chapel, and wardrobe with latrine. A second floor was added shortly afterwards containing a two-seater latrine. The addition of the second floor made the keep over 70 feet (21 m) high. The roof of the building was made of lead and the inner walls were covered in plaster and then whitewashed.
...
Wikipedia

