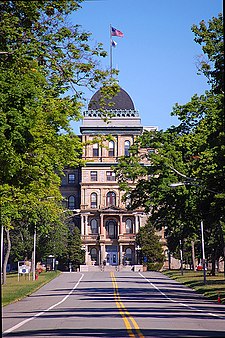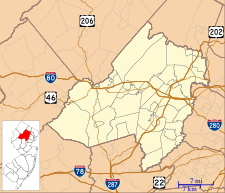Greystone Park Psychiatric Hospital
| Greystone Park Psychiatric Hospital | |
|---|---|
| State of New Jersey Department of Human Services |
|

Greystone's main entrance as seen from Central Ave.
|
|
| Geography | |
| Location | 59 Koch Ave, Morris Plains, New Jersey |
| Coordinates | Coordinates: 40°50′5″N 74°30′19″W / 40.83472°N 74.50528°W |
| Organisation | |
| Funding | Government hospital |
| Hospital type | Specialist |
| Services | |
| Standards | Kirkbride Plan |
| Emergency department | No |
| Helipad | No |
| Beds |
at open: 600 at height:7,764 at close: 550 |
| Speciality | Psychiatric |
| Building details | |
| Former names |
|
| General information | |
| Status | Demolished |
| Type | Hospital |
| Architectural style | Second Empire Victorian |
| Groundbreaking | August 29, 1871 |
| Opened | August 17, 1876 |
| Closed | 2008 |
| Demolished | April 2015-July 2015 |
| Technical details | |
| Floor count | 4 |
| Lifts/elevators | 1 |
| Grounds | 1 square mile (2.6 km2) |
| Design and construction | |
| Architect | Samuel Sloan |
| Other designers | Thomas Kirkbride |
Greystone Park Psychiatric Hospital (also known as Greystone Psychiatric Park, Greystone Psychiatric Hospital, or simply Greystone and formerly known as the State Asylum for the Insane at Morristown, New Jersey State Hospital, Morris Plains, and Morris Plains State Hospital) referred to both the former psychiatric hospital and the historic building that it occupied in Morris Plains, New Jersey. Built in 1876, the facility was built to alleviate overcrowding at the state's only other "lunatic asylum" located in Trenton, New Jersey. Originally built to accommodate 350 people, the facility, having been expanded several times, reached a high of over 7700 patients resulting in unprecedented overcrowding conditions. In 2008, the facility was ordered to be closed as a result for deteriorating conditions, overcrowding, and a new facility was built on the large Greystone campus nearby and bears the same name as the aging facility. Despite considerable public opposition and media attention, demolition of the main Kirkbride building began in April 2014 and was completed by October 2015.
The idea for such a facility was conceived in the early 1870s at the persistent lobbying of Dorothea Lynde Dix, a nurse who was an advocate for better health care for people with mental illnesses. At that time in history, New Jersey's state-funded mental health facilities were exceedingly overcrowded and sub-par compared to neighboring states that had more facilities and room to house patients. Greystone was built, all 673,700 square feet (62,590 m2) of it, in part to relieve the only – and severely overcrowded – "lunatic asylum" in the state, which was located in Trenton, New Jersey. Because of her efforts, the New Jersey Legislature appropriated $2.5 million to obtain about 743 acres (301 ha) of land for New Jersey’s second "lunatic asylum". Great care was taken to select a location central to the majority of New Jersey's population. After visiting approximately 42 different locations, officials approved purchase of a portion of a few farms and lots, on August 29, 1871 near Morristown and a short distance from the Morris and Essex Railroad. The plots of land contained fertile soil, rock quarries for mining stone, a sand pit for building materials and reservoirs for water and ice access. The new asylum, when completed, would hold approximately 600 patients, with the large main building to be completed in sections as usage detailed. The plan of the main building was drafted to allow for a total of 40 wards split into 2 wings, one wing for each sex. There was to be no communication between wards. The corridors also served another purpose other than just separating wards: they provided for fire protection, so that a fire would be unable to spread past a single section of the building. Upper floors in the center section contained apartments for employees, and the third story contained the amusement room and chapel for patients. Samuel Sloan was named architect of the main building and its smaller supporting buildings. Sloan chose to follow the Kirkbride Plan, a list of ideals pertaining to hospital design created by Thomas Story Kirkbride. There would be a center section for administrative purposes, then a wing on each side with 3 wards on a floor. Each ward would be set back from the previous one so as to allow patients to take in the beautiful grounds from their ward. Each ward was designed to accommodate 20 patients, with a dining room, exercise room and activity room. The wards were furnished with the highest quality materials such as wool rugs, pianos and fresh flowers.
...
Wikipedia

