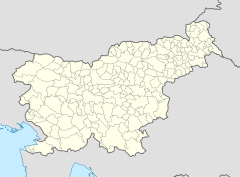Gravisi-Barbabianca Palace
| Gravisi–Barbabianca Mansion | |
|---|---|
| Slovene: palača Gravisi-Barbabianca Italian: palazzo Gravisi-Barbabianca |
|
|
Location in Slovenia
|
|
| General information | |
| Architectural style | Baroque |
| Town or city | Koper |
| Country | Slovenia |
| Coordinates | 45°32′50.23″N 13°43′52.16″E / 45.5472861°N 13.7311556°ECoordinates: 45°32′50.23″N 13°43′52.16″E / 45.5472861°N 13.7311556°E |
| Renovated | 1710 |
Gravisi–Barbabianca Mansion (Slovene: palača Gravisi-Barbabianca; Italian: palazzo Gravisi-Barbabianca) is a Baroque mansion in Koper (Italian: Capodistria), a port town in southwestern Slovenia. It was built in 1710. It was the family seat of the Gravisi family, who held the title of the Marquis of Pietrapelosa. Today it is the home of a music school.
The mansion is packed in among other houses in a densely built area of the old town but the Baroque facade is visible at the end of a blind alley, a typical arrangement for the period. Its facade fronts on the narrow Gallusova Street, with the north end jutting into the south of the roughly triangular Brolo square, once the center of medieval Koper. The square contains a large cistern fed by rainwater that supplies two stone fountains from the 15th century. Other buildings around the square are the Fontico (1392), formerly the city granary, the 14th century St. James's Church, Vissich–Nardi Mansion, Bishop's Mansion (Škofijska palača) and Brutti Mansion. After World War II the square was converted into a park. Since 2010 the square has been the venue for the Baladoor Jazz Festival.
The Gravisi-Barbabianca is one of the most significant of Koper's Baroque buildings, obtaining its present form after major renovations in 1710. It illustrates a stage in the evolution of the mansions of the town from Romanticism to 19th century architecture. The mansion is a three-story building with a symmetrical facade. The windows on the ground floor are relatively small and high. On the floor above they are larger and more ornate, and on the floor above that they are less decorated.
The central axis of the facade rises one floor higher than the two wings, capped by a tympanum supported by volutes. The main ground floor entrance in the center section is a carved stone portal that opens into a spacious atrium, which in turn opens onto the garden. There is a richly decorated balcony above the portal, with triple arch lancet windows. A more modest version of the balcony and the triple arched windows is repeated on the next floor. Above these, the facade is decorated with carved dragons over the two side windows and a representation of the family crest on the tympanum over the taller central window.
...
Wikipedia

