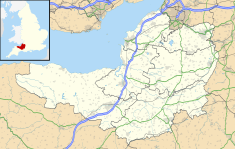Grand Pump Room, Bath
| Grand Pump Room | |
|---|---|
 |
|
| Location | Bath, Somerset, England |
| Coordinates | 51°22′52″N 2°21′34″W / 51.38111°N 2.35944°WCoordinates: 51°22′52″N 2°21′34″W / 51.38111°N 2.35944°W |
| Built | 1789-1799 |
| Architect | Thomas Baldwin and John Palmer |
|
Listed Building – Grade I
|
|
| Official name: Grand Pump Room | |
| Designated | 12 June 1950 |
| Reference no. | 442110 |
|
Listed Building – Grade I
|
|
| Official name: North Colonnade | |
| Designated | 12 June 1950 |
| Reference no. | 442111 |
|
Listed Building – Grade I
|
|
| Official name: South Colonnade | |
| Designated | 12 June 1950 |
| Reference no. | 442112 |
The Grand Pump Room is a historic building in the Abbey Church Yard, Bath, Somerset, England. It has been designated as a Grade I listed building since 1950. Along with the Lower Assembly Rooms, it formed a complex where social activity was centred, and where visitors to the city gathered.
The present building replaced an earlier one on the same site, designed by John Harvey at the request of Beau Nash, Bath's master of ceremonies, in 1706, before the discovery of Roman remains nearby. The main block, built of Bath stone, was begun by Thomas Baldwin, and the foundations of a Roman temple precinct were discovered during preparatory excavations. The North Colonnade of nine bays, with unfluted Ionic columns, was built by Baldwin in 1786–90.
Baldwin was dismissed, as a result of financial mismanagement in his handling of the large sums of money allocated to the purchase of raw materials such as timber and stone. Archaeological evidence reveals that he laid the foundations for a portico at the north front of the Pump Room, but this was never completed, and Baldwin was declared bankrupt in September 1793. Another Bath-based architect and Baldwin's long-time rival, John Palmer, took his place as city architect and continued the scheme from 1793, altering Baldwin's design of the northern elevation, moving the location of the capitals that had been intended for the portico. Palmer orderd The building was opened by the Duchess of York on 28 December 1795 and was finally finished in 1799.
The South Colonnade (completed 1789) is similar to the North Colonnade but had an upper floor added in the late 19th century. The colonnades and side wall of the Pump Room have a facade on Stall Street, with Corinthian half columns thought to have been influenced by the design of the Temple at Bassae. Willey Reveley, a contemporary expert on Greek architecture, was consulted about Palmer's revised plans. However, the aspect of the building was altered by the construction in 1897 of a concert hall designed by J M Brydon.
...
Wikipedia

