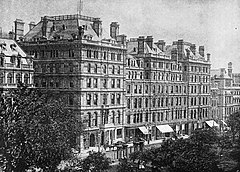Grand Hotel, Birmingham
| Grand Hotel | |
|---|---|

The Grand Hotel in 1894
|
|
| General information | |
| Status | Under renovation |
| Type | Hotel |
| Architectural style | French Renaissance |
| Address | 43 Colmore Row |
| Town or city | Birmingham |
| Country | England |
| Coordinates | 52°28′55″N 1°53′56″W / 52.48194°N 1.89889°W |
| Construction started | 1875 |
| Opened | 1 February 1879 |
| Renovated | October 2012— 2018 (Planned) |
| Renovation cost | £30 million |
| Owner | Hortons' Estate Ltd |
| Height | 30 metres (98 ft) |
| Technical details | |
| Floor count | 10 |
| Design and construction | |
| Architect |
Thomson Plevins Martin & Chamberlain (Extension & Grosvenor Suites, 1893–95) |
| Renovating team | |
| Architect | Berman Guedes Stretton |
| Renovating firm | Midland Conservation Ltd |
| Structural engineer | Arup |
| Services engineer | RPS Group |
| Quantity surveyor | PMP Consultants |
| Other information | |
| Number of rooms | 152 (Proposed) |
| Number of suites | 8 (Proposed) |
| Website | |
| www |
|
|
Listed Building – Grade II*
|
|
| Designated | 04 May 2004 |
| Reference no. | 1391246 |
Thomson Plevins
The Grand Hotel is a Grade II* listed Victorian hotel in the city centre of Birmingham, England. The hotel occupies the greater part of a block bounded by Colmore Row, Church Street, Barwick Street and Livery Street and overlooks St Philip's Cathedral and churchyard. Designed by architect Thomson Plevins, construction began in 1875 and the hotel opened in 1879. Extensions and extensive interior renovations were undertaken by prominent Birmingham architecture firm Martin & Chamberlain from 1890 to 1895. Interior renovations included the building of the Grosvenor Room which boasts rich and impressive Louis XIV style decoration.
The hotel closed in 2002 and due to the risk of crumbling stonework it has been under scaffolding and protective covers since. In 2012 planning permission was granted for plans to restore the building into a luxury 152-bedroom hotel. Works to the exterior began in October 2012 and it is planned to open the building as a hotel in 2018.
Before the 1870s, St Philip's churchyard was surrounded with Georgian terraces. However, as a result of the Second Birmingham Improvement Act of 1861, the buildings were to be cleared for the redevelopment of Colmore Row. As the leases on the buildings on Colmore Row began to end in the late 1860s, demolition began. Barwick Street was constructed in 1870 and several plots of land bounded by Colmore Row, Church Street, Barwick Street and Livery Street were acquired to create the site of the hotel. Isaac Horton, a major Birmingham land and property owner and his architect and builder, Thomson Plevins, were very active in the acquisition of the land and developing it in line with the 1861 Act. Plevins issued three separate contracts for the Colmore Row range of the hotel and construction work started in 1875 on the corner of Church Street. The hotel opened on 1 February 1879, with 100 rooms and a further 60 unfinished at the time of opening. Other facilities included a restaurant with an entrance fronting Church Street, two coffee rooms and stock rooms. The stock rooms were an exhibition space where businessmen could demonstrate their new products and were built as the hotel aimed to attract most of its clients from commercial visitors from out of town. The hotel was let to Arthur Field, a hotel operator from Newcastle upon Tyne. In 1880 the hotel was extended, when the corner of Church Street and Barwick Street was built.
...
Wikipedia
