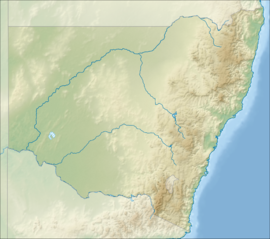Grafton Correctional Centre

The heritage-listed facade of the Centre
|
|
| Location | Grafton, New South Wales, Australia |
|---|---|
| Coordinates | 29°40′36″S 152°56′25″E / 29.676647°S 152.940196°ECoordinates: 29°40′36″S 152°56′25″E / 29.676647°S 152.940196°E |
| Status | Operational |
| Security class | Medium/minimum (males only) |
| Capacity | 64 |
| Opened | 8 September 1893 |
| Former name |
|
| Managed by | Corrective Services NSW |
| Website | Grafton Intake and Transient Centre |
| Building details | |
|
Location in New South Wales
|
|
| General information | |
| Architectural style | Federation |
| Technical details | |
| Material | Brick, with a sandstone trim and terracotta tiles |
| Design and construction | |
| Architect | Henry Austin Wilshire |
| Main contractor | Holloway Bros |
| Official name | Grafton Correctional Centre |
| Designated | 2 April 1999 |
| Reference no. | 00809 |
The Grafton Intake and Transient Centre, formerly the Grafton Correctional Centre and the Grafton Gaol, an Australian medium security prison for males and females, is located in Grafton, New South Wales. The centre is operated by Corrective Services NSW an agency of the Department of Attorney General and Justice of the Government of New South Wales. The centre detains sentenced and unsentenced felons under New South Wales and/or Commonwealth legislation.
The architectural structure of the current building is listed on the New South Wales State Heritage Register. Walter Liberty Vernon, the Colonial Architect, conducted a competition for the design of the current building. The competition was won by Henry Austin Wilshire, a Sydney-based architect, who also was responsible for letting tenders for the construction. It was constructed between 1891 and 1893 and originally consisted of a square compound, with brick walls, with an elaborate gatehouse, featuring a machicolated parapet, a sandstone archway and elaborate panelled doors. The construction was completed in September 1893, and prisoners were transferred to the new facility in November of the same year.
Correction facilities were first established in Grafton in 1862 under the supervision of the Office of the Sheriff accommodating up to 48 inmates. A second complex was established but did not contain the required number of cells, was floodprone and unhygienic. A permanent facility was not established until 1893, known as the new Grafton Gaol, and proclaimed from 8 September 1893 accommodating 197 inmates, predominately male. The centre is listed on the NSW State Heritage Register as one of few gaol complexes designed by private architects in Australia. It is one of few known examples of the work of Henry Austin Wilshire. It continues the features of gaol design developed by the Colonial Architect and is one of the few public buildings designed by competition in the late nineteenth century; its design utilises characteristic materials of the Federation period.
...
Wikipedia

