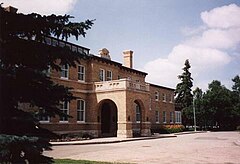Government House (Saskatchewan)
| Government House | |
|---|---|

Government House main entrance
|
|
| General information | |
| Architectural style | Modified Italianate |
| Location | 4607 Dewdney Avenue Regina, Saskatchewan S4T 1B7 |
| Construction started | 1889 |
| Cost | $50,000 |
| Client |
The Queen of the United Kingdom (Victoria) |
| Owner |
The Queen in Right of Saskatchewan (Elizabeth II) |
| Design and construction | |
| Architect | Thomas Fuller |
| Official name | Government House National Historic Site of Canada |
| Designated | 1968 |
Government House, Regina, Saskatchewan, was constructed as a residence for the Lieutenant-Governor of the North-West Territories, whose territorial headquarters were in Regina until the provinces of Saskatchewan and Alberta were created out of the Territories in 1905 and Regina became the capital of Saskatchewan.
At that point Government House became the vice-regal residence of Saskatchewan, which it remained until 1944 when it was vacated until it was returned to official ceremonial use in 1984.
A substantial brick and masonry building, the new Government House replaced the cold, draughty wooden pre-constructed clapboard 1883 Government House which stood on the current site of Luther College High School on Dewdney Avenue and Royal Street, five blocks west, until its demolition in 1908.
The 1883 predecessor had been assembled shortly after the decision of the North-West Territories Lieutenant-Governor Edgar Dewdney to relocate the capital from Battleford. In fact it was widely assumed that the new capital would be Troy (renamed Qu'Appelle) or Fort Qu'Appelle, but Dewdney had acquired land at Buffalo Bones which he could and did become rich by selling to settlers, and despite it being without trees, even poplar bluffs or bushes, or water apart from the slight spring run-off Wascana Creek, named it the new capital. Indeed, the street on which Government House is located was named after him. The prefabricated building material was from in eastern Canada and transported to the new site. It was a single story wooden structure consisting of two portable houses later developed into a more imposing structure. Additions were made in 1883, after which it had four bedrooms, two dressing rooms, a drawing room, a dining room, a large and small kitchen with pantry and storeroom, a front veranda and porch, and a conservatory.
The 1891 Government House, then a remarkably substantial brick and masonry building, was designed by the Dominion architect, Thomas Fuller, together with the Territorial government buildings east on Dewdney Avenue. Fuller had earlier designed the 1866 parliament buildings in Ottawa, which had been designed for the capital of the Province of Canada, lasting from 1841 to 1867 and consisting only of Quebec and Ontario.
...
Wikipedia
