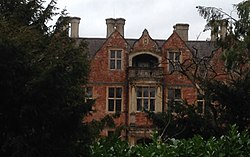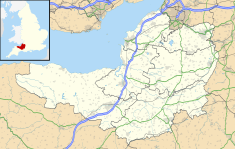Gournay Court
| Gournay Court | |
|---|---|
 |
|
| Coordinates | 51°18′31″N 2°37′57″W / 51.30855°N 2.63250°WCoordinates: 51°18′31″N 2°37′57″W / 51.30855°N 2.63250°W |
| Built | 1600 |
|
Listed Building – Grade II*
|
|
| Official name: Gournay Court | |
| Designated | 21 September 1960 |
| Reference no. | 1129581 |
|
Listed Building – Grade II
|
|
| Official name: Barn to north west of Gournay Court | |
| Designated | 15 January 1986 |
| Reference no. | 1129582 |
|
Listed Building – Grade II
|
|
| Official name: Gatepiers to west of Gournay Court | |
| Designated | 21 September 1960 |
| Reference no. | 1320763 |
|
Listed Building – Grade II
|
|
| Official name: Entrance Gates and Railings to north of Gournay Court | |
| Designated | 15 January 1986 |
| Reference no. | 1136644 |
Gournay Court is a Grade II* listed country house, built around 1600 in West Harptree, Somerset, England. The house, along with the local manor, was owned by the Duchy of Cornwall. In World War I it became a hospital. In 1928 it was bought by Sir Edward Geoffrey Hippisley-Cox. It is now the residence of the local Member of Parliament Jacob Rees-Mogg and his family.
The house is built of red sandstone and, along with a barn in the grounds and the gates and railings, is now a listed building.
The house was built around 1600 by Francis Buckland, opposite the Church of St Mary, and extended in 1650 by his son John Buckland MP, who married Elizabeth Phelips of Montacute House. It was inherited by John Buckland's daughter. She died without children and the house and surrounding manor was then owned by the Duchy of Cornwall for The Crown from the end of the 17th century until the early 20th century. During this time it was leased as a farmhouse.
The court was restored and added to on the instructions of George V (while he was Prince of Wales). The work was carried out under the supervision of the architect J. D. Coleridge at a cost of £2,000. It was planned for it to be used by Prince John, however he died before moving in. New passages were constructed on the ground and first floors. The stables were converted into a servants' wing. In World War I it was used as a hospital. Initially there were 15 beds which was expanded to 57 by the end of the war.
...
Wikipedia

