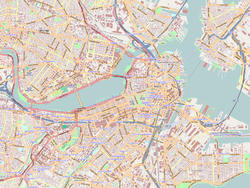Gibson House Museum
|
Gibson House
|
|

Front of the Gibson House Museum on Beacon Street
|
|
| Location | Boston, Massachusetts |
|---|---|
| Coordinates | 42°21′17.76″N 71°4′27.82″W / 42.3549333°N 71.0743944°WCoordinates: 42°21′17.76″N 71°4′27.82″W / 42.3549333°N 71.0743944°W |
| Built | 1859-60 |
| Part of | Back Bay Historic District (#73001948) |
| NRHP Reference # | 01001048 |
| Significant dates | |
| Added to NRHP | August 07, 2001 |
| Designated NHL | August 7, 2001 |
| Designated CP | August 14, 1973 |
The Gibson House Museum is an historic house museum located at 137 Beacon Street in the Back Bay, Boston, Massachusetts. It preserves the 1860 Victorian rowhouse occupied by three generations of the Gibson family. The house was one of the first to be built in Back Bay, and has an unparalleled state of preservation that includes wallpaper, textiles, furnishings, and family artifacts and collections. Both the public and service areas of the house exhibit a high degree of preservation, and are viewable on tours. The property was designated a Boston Landmark in 1989 by the Boston Landmarks Commission and a National Historic Landmark in 2001.
The widowed Catherine Hammond Gibson purchased the newly filled in land for $3,696 in 1859 in order to move away from Beacon Hill.Edward Clarke Cabot designed the building which was finished by 1860 in the Italian Renaissance style with an exterior of brownstone and red brick. She passed it on to her son Charles Hammond Gibson.
Charles married Rosamond Warren in 1871 and brought her to live at number 137. Rosamond was from a very distinguished Boston family and after Catherine's death in 1888 redecorated the house with Japanese wallpapers.
After Charles Hammond Gibson, Jr., Catherine Hammond Gibson's grandson died in 1954, the house became a museum in 1957, and in 2001 was declared a National Historic Landmark. The Gibson House's landmark status is due to its claim that it is the only Victorian era row house in Boston's Back Bay to maintain the integral relationship between the exterior architectural shell and the original interior plan, with its accompanying decorative schemes. Its interior is a composite of family furnishings and pieces added to make it more complete.
The museum is not well known and runs on a $100,000 yearly budget.
Closer view of the museum as photographed from sidewalk
Informational commemorative plaque affixed to the building
...
Wikipedia



