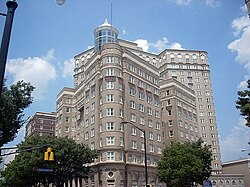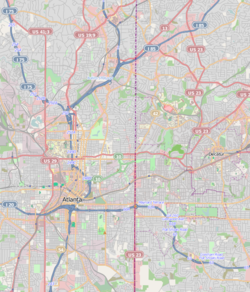Georgian Terrace Hotel
| Georgian Terrace Hotel | |
|---|---|
 |
|
| General information | |
| Location | 659 Peachtree Street NE, Atlanta |
| Opening | 1911 (addition in 1991) |
| Owner | Southerly Hotels |
| Management | Chesapeake Hospitality |
| Technical details | |
| Floor count | 10 stories in 1911 19-story wing added in 1991 |
| Design and construction | |
| Architect | Original hotel: William Lee Stoddart Addition: Smallwood, Reynolds, Stewart, Stewart and Associates |
| Developer | Joseph F. Gatins, Jr |
| Other information | |
| Number of rooms | 326 |
| Number of restaurants | 2 |
| Website | |
|
Georgian Terrace Hotel
|
|
| Architect | William Lee Stoddart |
| Architectural style | Moorish Revival, Beaux-Arts style, Renaissance Revival |
| Part of | Fox Theatre Historic District (#78003178) |
| Added to NRHP | October 7, 1978 |
The Georgian Terrace Hotel in Midtown Atlanta, part of the Fox Theatre Historic District, was designed by architect William Lee Stoddart in a Beaux-Arts style that was intended to evoke the architecture of Paris. Construction commenced on July 21, 1910, and ended on September 8, 1911, and the hotel opened on October 2, 1911. The George C. Fuller Construction Company was contractor, and the developer was Joseph F. Gatins, Jr.
A 19-story wing, designed by Smallwood, Reynolds, Stewart, Stewart and Associates, was added in 1991. A major renovation was completed in 2009.
The Georgian Terrace is a member of Historic Hotels of America, the official program of the National Trust for Historic Preservation.
The original 10-story Georgian Terrace Hotel was designed to conform to Atlanta’s early trolley rail lines that met at the corner of Peachtree Street and Ponce de Leon Avenue. It was one of the first hotels built outside of the city’s downtown business district in a then residential neighborhood, which had been land originally owned by Richard Peters.
At a cost of $500,000, the hotel was built of butter-colored brick, marble, and limestone in the Beaux-Arts style as a Southern interpretation of the Parisian hotel. The hotel features classical architectural details, such as turreted corners, floor-to-ceiling Palladian-styled windows, and wide wrap-around columned terraces. The hotel is largely unadorned until its cornice line, which is embellished by highly-decorative terracotta.
The Peachtree Street façade is composed of a two-story high window arcade set under a wide cornice supported on narrow pilasters and has a centered portico. The Ponce de Leon Avenue façade features a portico held up by four columns that rest on a rusticated, arcaded base. This portico was used as the Ladies Carriage entrance and provided access to the main hotel; the café terrace, which held exotic plants, tables, and chairs to resemble cafes in Europe; and a lower level of the hotel, which at one time housed the WAKE 1340AM radio station.
...
Wikipedia

