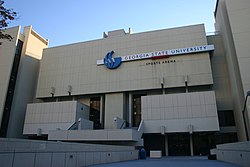GSU Sports Arena
 |
|
| Location | 125 Decatur St SE, Atlanta, Georgia 30303 |
|---|---|
| Coordinates | 33°45′5″N 84°23′10″W / 33.75139°N 84.38611°WCoordinates: 33°45′5″N 84°23′10″W / 33.75139°N 84.38611°W |
| Owner | Georgia State University |
| Operator | Georgia State University |
| Capacity | 3,854 |
| Construction | |
| Broke ground | 1972 |
| Opened | 1973 |
| Tenants | |
| Georgia State Panthers (Men's and women's basketball) | |
The Georgia State University Sports Arena is an indoor arena located in Atlanta, Georgia, United States. It is the home of the basketball teams of Georgia State University and hosted the badminton competition of the 1996 Summer Olympics. Georgia State's women's volleyball team uses the facility as well.
The Georgia State Sports Arena consists of four stories. The gymnasium floor is on the third level and is the home court for men's and women's basketball and women's volleyball. Basketball seating is available on the third and fourth floors. Locker rooms are located on the third floor under the fourth floor seating. The Georgia State University athletics department is located on the first floor of the building. Also in the building is a Student-Athlete Learning Lab.
The main court (named the Charles "Lefty" Driesell Court for the former Panthers men's basketball coach) has a four-sided scoreboard hanging from the ceiling as well as a "Jumbotron" style video signage board on the south end wall.
Construction of the arena began in 1972 as class space for physical education classes and as a recreation center for students. Men's basketball began using it as its home court in 1973.
On December 12, 2003, the main court was named the Charles "Lefty" Driesell Court after the former men's basketball coach. A ceremony was held during the halftime of an 88-57 victory over the University of South Alabama.
Renovations in 2004 replaced the playing floor of the main court as well as painting the walls. During the 2002-03 season, a four-sided scoreboard was added hanging from the ceiling as well as a "jumbotron" style screen on the south wall. More recently, a 225 Student-Athlete Learning Lab was opened on the first floor providing athlete advisement, study halls, tutorials, and computer labs.
Prior to the 2013 men's and women's basketball seasons, the locker rooms were moved from the 2nd floor to the 3rd floor, taking up space previously used for large functions. Renovations included the additions of a players lounge and conference hall, as well as stylized graphics lining the hallways and locker rooms.
...
Wikipedia
