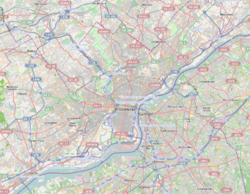Furness Library
|
Fine Arts Library (Furness Library), University of Pennsylvania
|
|

University of Pennsylvania Library in 1904.
|
|
| Location | Philadelphia, Pennsylvania |
|---|---|
| Coordinates | 39°57′05″N 75°11′33″W / 39.95139°N 75.19250°WCoordinates: 39°57′05″N 75°11′33″W / 39.95139°N 75.19250°W |
| Area | 116,000 sq ft |
| Built | 1888-91 |
| Architect |
Frank Furness; Furness, Evans, & Co. |
| Architectural style | Venetian Gothic, Victorian |
| NRHP Reference # | 72001154 |
| Significant dates | |
| Added to NRHP | May 19, 1972 |
| Designated NHL | February 4, 1985 |
The Furness Library, officially known as the Fisher Fine Arts Library, is located on the campus of the University of Pennsylvania, on the east side of College Green. Designed by the acclaimed Philadelphia architect Frank Furness (1839–1912), the red sandstone, brick-and-terra-cotta Venetian Gothic giant—part fortress and part cathedral—was built to be the primary library of the University, and to house its archeological collection. The cornerstone was laid in October 1888, construction was completed in late 1890, and the building was dedicated in February 1891. Renamed the Furness Building after its architect, the building was designated a National Historic Landmark in 1985.
The library's plan is exceptionally innovative: circulation to the building's five stories is through the tower's staircase, separated from the reading rooms and stacks.
The Main Reading Room is a soaring four-story brick-and-terra-cotta-enclosed space, divided by an arcade from the two-story Rotunda Reading Room. The latter has a basilica plan – with seminar rooms grouped around an apse (like side-chapels) – the entire space lighted by clerestory windows. Above the Rotunda Reading Room is a two-story lecture hall, now an architecture studio. The Main Reading Room, with its enormous skylight and wall of south-facing windows, acts as a lightwell, illuminating the surrounding inner rooms through leaded glass windows.
The three-story fireproof stacks are housed in a modular iron wing, with a glass roof and glass-block floors to help light the lower levels. It was designed to initially hold 100,000 books – but also to be continuously expandable, one bay at a time, with a movable south wall. Furness's perspective drawing highlighted this growth potential by showing a nine-bay stacks, although the initial three-bay stacks were never expanded.
Throughout the building are windows inscribed with quotations from Shakespeare, chosen by Horace Howard Furness (Frank's older brother), a University lecturer and a preeminent American Shakespearean scholar of the 19th century. The architect collaborated with Melvil Dewey, creator of the Dewey Decimal System, and others to make this the most modern American library building of its time.
...
Wikipedia



