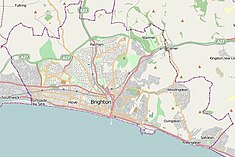French Convalescent Home, Brighton
| French Convalescent Home | |
|---|---|
|
Native name French: Maison de Convalescence Française; Maison Française de Retraite et de Convalescence |
|

The building from the south-southeast
|
|
| Location | De Courcel Road, Black Rock, Brighton, Brighton and Hove, East Sussex, United Kingdom |
| Coordinates | 50°48′54″N 0°06′27″W / 50.8151°N 0.1074°WCoordinates: 50°48′54″N 0°06′27″W / 50.8151°N 0.1074°W |
| Founded | 5 October 1895 |
| Built | 1895–1898 |
| Built for | Government of France |
| Restored | 2000 |
| Restored by | Bovis Homes Group |
| Architect | Clayton & Black |
| Architectural style(s) | French Renaissance Revival |
|
Listed Building – Grade II
|
|
| Official name: French Convalescent Home and attached wall and railings | |
| Designated | 26 January 2000 |
| Reference no. | 1380152 |
|
Location within Brighton and Hove
|
|
The former French Convalescent Home (now a residential development called The French Apartments) was a seafront sanatorium and rest home built in Brighton, part of the English seaside city of Brighton and Hove, on behalf of the French government. It received patients from the French Hospital in London and served as a home for elderly French nationals. It was sold for redevelopment in 1999 and was briefly threatened with demolition; but English Heritage listed the building at Grade II for its architectural and historical importance, and it was converted into flats. The unusual château-style French Renaissance Revival building has been criticised as "dreary" and "", but is believed to be unique in England and demonstrated innovation in its use of double glazing.
A hospital to serve London's French residents was opened in 1867; four years later, a French dispensary was opened on another site. In 1890, the institutions moved to a combined facility, the French Hospital, on Shaftesbury Avenue; funding came from the French government and other donors.
The French government sought to establish a home outside London where former patients of the hospital could recuperate. Brighton had grown in the previous century because of its proximity to London, excellent climate and status as a fashionable, high-class resort; these advantages helped Brighton to be chosen, and a site on the cliff above Black Rock and behind Marine Parade was found. On 5 October 1895, Baron de Courcel, the French Ambassador to the United Kingdom, laid the building's first stone. Local architecture firm Clayton & Black, who were responsible for many buildings throughout Brighton and the surrounding area, were commissioned to design the home; it has been described as an "interesting example of their work", which also encompasses such buildings as the mock-Tudor King and Queen Hotel, the former St Thomas the Apostle's Church and the pink Baroque former Leeds Permanent Building Society.
...
Wikipedia

