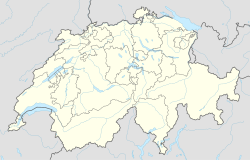Fortified Church of St. Arbogast
| Fortified Church of St. Arbogast | |
|---|---|
| Wehrkirche St. Arbogast | |

The fortified church of St. Arbogast
|
|
| 47°31′20″N 7°38′44″E / 47.52222°N 7.64556°ECoordinates: 47°31′20″N 7°38′44″E / 47.52222°N 7.64556°E | |
| Location | Muttenz, Basel-Landschaft |
| Country | Switzerland |
| Denomination | Swiss Reformed |
| Previous denomination | Roman Catholic |
| Website | www |
| History | |
| Founded | 8th century |
| Dedication | Saint Arbogast |
| Events | c. 1100 Second church built mid-12th century Third church built 1356 Basel earthquake 1529 Protestant Reformation |
| Architecture | |
| Status | village church |
| Functional status | active |
| Heritage designation | Swiss heritage site of national significance |
| Administration | |
| Deanery | Birs-Rhein |
| Division | Reformierte Kirche Baselland |
| Clergy | |
| Pastor(s) | Stefan Dietrich, Hanspeter Plattner-Kirsche, Mirjam Wagner |
The Fortified Church of St. Arbogast (German: Wehrkirche St. Arbogast) in the municipality of Muttenz in the Swiss canton of Basel-Land is the only church in Switzerland that is surrounded by a defensive wall. It is an example of the fortified church type of construction, and is a Swiss heritage site of national significance The church is still used as a local village church.
The first church on the site was built in the Early Middle Ages, possibly as early as the 6th century but certainly by the 8th century. It is first mentioned in 793. Around 1000 the nave was extended toward the west. The second church was built around 1100. This new building had a wider and longer nave and the choir was rectangular with massive walls. The second church was replaced in the mid-12th century by the third church, parts of which still stand today. The third church, a Romanesque building, had a round apse, a rectangular choir and a bell tower on the north side which were probably grafted on the earlier nave. The church was heavily damaged in the 1356 Basel earthquake. Three years later, under Konrad Münch-Löwenberg, the church was rebuilt. The rounded apse was replaced with the current rectangular choir and the nave was raised to a height of about 1.5 m (4.9 ft) below its current height. In 1420 Hans Thüring Münch-Eptingen became the owner of the village and had a new, larger bell tower built. Five years later, his mother gave the church a bell.
Under Hans Thüring Münch-Eptingen the church was fortified with a seven-metre-tall (23 ft) rampart around 1435. The walls had two gatehouses north and south of the church. By fortifying St. Arbogast, the towns people now had defenses to replace the destroyed Hintere Wartenberg, Mittlere Wartenberg and Vordere Wartenberg Castles. The northern gatehouse is decorated with the coat of arms of the Münch or Münch von Münchenstein family. In 1450 Hans Thüring had the interior of the church covered in frescoes. The Münch family had to sell the right to appoint priests and collect money for the church to Peter zum Luft in the late 15th century. He probably built the charnal house adjoining the church. After Peter's death, Arnold zum Luft took over the church in 1474. Under Arnold, the nave was raised the final 1.5 m (4.9 ft) to its current height and in 1504 given a richly painted wooden ceiling by Ulrich Bruder. Large windows were added on the north and south sides of the nave. Additional frescoes depicting the legend of St. Arbogast were added in 1507. In 1513 the charnal house was decorated with frescoes on the interior and exterior walls and ceiling.
...
Wikipedia


