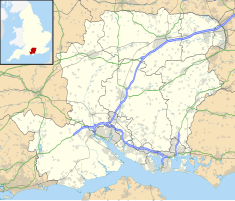Fort Cumberland (England)
| Fort Cumberland | |
|---|---|

Interior of the fort.
|
|
| Type | Palmerston fort |
| Location | Southsea |
| Coordinates | 50°47′20″N 1°1′57″W / 50.78889°N 1.03250°WCoordinates: 50°47′20″N 1°1′57″W / 50.78889°N 1.03250°W |
| OS grid reference | SZ 68283 99138 |
| Area | Hampshire |
| Built | 1785–1812 |
| Owner | English Heritage |
|
Listed Building – Grade II*
|
|
| Official name: Fort Cumberland, City of Portsmouth | |
| Designated | 30 October 1969 |
| Reference no. | 1104273 |
| Official name: Fort Cumberland | |
| Designated | 16 March 1964 |
| Reference no. | 1015700 |
Fort Cumberland is a pentagonal artillery fortification erected to guard the entrance to Langstone Harbour, east of the Dockyard of Portsmouth on the south coast of England. It was sited to protect the Royal Navy Dockyard, by preventing enemy forces from landing in Langstone Harbour and attacking from the landward side. Fort Cumberland is widely recognised as the finest example of a bastion trace fort in England. It is a scheduled monument and a Grade II* listed building
The first fort on the site was built by the Duke of Cumberland. Although there did previously exist an earthwork battery on the site, built in 1714. Work on Cumberland's fort commenced on January 1, 1747, and was substantially complete by the end of 1748. The fort had an irregular star shaped form, and was of earthwork construction. In section, the defences comprised a glacis, banquette and covered way, a dry ditch, berm, rampart, parapet and terre-plein. Within the body of the fort, a number of brick buildings were constructed, comprising a guardhouse, storeroom and powder magazine; of the two proposed barrack blocks, only one is believed to have been completed.
Fort Cumberland was completely rebuilt in masonry, and on a considerably larger scale, as part of a programme to improve the fortifications of Portsmouth. Major building work started in 1785, although preliminary stockpiling of materials began in 1782, and was essentially completed by 1812. In the course of construction all traces of the original fort were destroyed, with the exception of the guard house and store room, both of which were incorporated into the new design. The second fort occupies a similar position to the first, but is substantially larger in scale, enclosing an area of 24 acres (97,000 m2), and on a different alignment. It is a pentagonal fort, with five bastions and a ravelin on the western side. It was the last fort with angle bastions to be built in the United Kingdom, and the first to provide casemated ordnance.
...
Wikipedia

