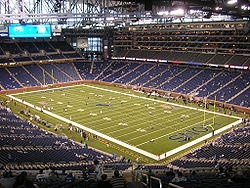Ford Field
 |
|
 |
|
| Address | 2000 Brush Street |
|---|---|
| Location | Detroit, Michigan |
| Coordinates | 42°20′24″N 83°2′44″W / 42.34000°N 83.04556°WCoordinates: 42°20′24″N 83°2′44″W / 42.34000°N 83.04556°W |
| Owner | Detroit/Wayne County Stadium Authority |
| Operator | Detroit Lions |
| Capacity |
Football: 65,000 (expandable of up to 70,000) Basketball: 78,000 |
| Record attendance | WrestleMania 23: 80,103 (April 1, 2007) |
| Surface | FieldTurf |
| Construction | |
| Broke ground | November 16, 1999 |
| Opened | August 24, 2002 |
| Construction cost | US$430 million ($573 million in 2017 dollars) |
| Architect |
Rossetti Architects Hamilton Anderson Associates, Inc. Kaplan, McLaughlin, Diaz Architects |
| Project manager | Hammes Company |
| Structural engineer | Ebrahim Chodari |
| Services engineer | SmithGroup |
| General contractor | Hunt/Jenkins/White/Olson JV |
| Tenants | |
|
Detroit Lions (NFL) (2002–present) Little Caesars Pizza Bowl (NCAA) (2002–2013) Quick Lane Bowl (NCAA) (2014–present) |
|
Ford Field is a multi-purpose indoor stadium located in Downtown Detroit, Michigan, United States, owned by the Detroit/Wayne County Stadium Authority. It is primarily used for American football as the home field of the Detroit Lions of the National Football League (NFL) as well as the annual Quick Lane Bowl college football bowl game. The regular seating capacity is approximately 65,000, though it is expandable up to 70,000 for football and 80,000 for basketball. The naming rights were purchased by the Ford Motor Company at $40 million over 20 years; the Ford family holds a controlling interest in the company, and a member of the Ford family has controlled the Lions franchise since 1963.
Ford Field was originally planned to be an outdoor stadium, simultaneously with Comerica Park, which opened in April 2000, as part of a public project to replace Tiger Stadium and the Pontiac Silverdome. Ford Field was constructed after Comerica Park, opening in 2002. It cost an estimated $430 million to build, financed largely through private money, public money, and the sale of the naming rights.
The stadium's design incorporates a six-story former Hudson's warehouse, which was constructed in the 1920s. Hammes Company, a real estate development company in Middleton, Wisconsin, developed the new stadium, as well as the warehouse.
The presence of the warehouse allows for a seating arrangement that was unique among professional American football stadiums at the time of Ford Field's opening. The majority of suites at Ford Field are located in the Hudson Warehouse along the stadium's southern sideline, as are the lounges that serve the premium club seats on that side of the field. The bulk of the grandstand seats are located along the northern sideline and both end-lines, with gaps in the stadium's upper half at the southwest and southeast corners. The upper deck on the stadium's northern sideline also contains one level of suites and a smaller section of club seating. A similar design was implemented at the renovated Soldier Field, albeit with the use of a new structure (as opposed to an existing building) to house four levels of suites.
...
Wikipedia
