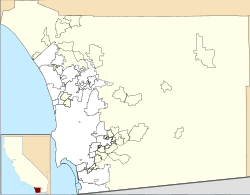Ford Building (San Diego, California)
|
Ford Building
|
|

The Ford Building
|
|
| Location | Balboa Park, Palisades Area, San Diego, California |
|---|---|
| Coordinates | 32°43′34″N 117°9′13″W / 32.72611°N 117.15361°WCoordinates: 32°43′34″N 117°9′13″W / 32.72611°N 117.15361°W |
| Area | 5 acres (2.0 ha) |
| Built | 1935 |
| Architect | Walter Dorwin Teague |
| Architectural style | Moderne |
| NRHP Reference # | 73000433 |
| SDHL # | 60 |
| Significant dates | |
| Added to NRHP | April 26, 1973 |
| Designated SDHL | April 7, 1972 |
The Ford Building, a Streamline Moderne structure in Balboa Park, San Diego, California, serves as the home of the San Diego Air & Space Museum. The building was originally built by the Ford Motor Company for the California Pacific International Exposition, which was held in 1935 and 1936. In the middle of the museum the Ford's Hall is used for weddings, balls, parties, and other occasions.
The architect was noted American industrial designer Walter Dorwin Teague. The building was styled to resemble a V8 engine. The building overall consists of two different sized circles in the shape of an "8," and in the courtyard of the larger circle there is a large fountain shaped like the Ford V8 logo. The lights in the courtyard ("Pavilion of Flight") are shaped like valves. Along the interior wall of the outer ring is a mural depicting the history of transportation from the times of hunter-gatherers through 1935. The last panel of the mural was left open for the artist to depict his vision of the future of transportation after 1935, which is still visible today.
Initially, Ford wanted the building to be a 200-foot tower, but with the building near the flight path of arriving planes at San Diego International Airport, it was lowered to 90 feet. The size of the building was also decreased to 60,000 square feet from the initially proposed 113,000 square feet.
The site for the building was initially going to be near the Spreckels Organ Pavilion, but was later decided to be built in the Palisades area of the park. It took 11 months to complete construction. The main exhibit hall was a cement plaster structure framed by steel.
Ford was the exposition's principal exhibitor and invested $2 million in the 45,000-square-foot (4,200 m2), 296-foot (90 m) diameter building to showcase its vehicles and other forms of transportation. Throughout the Exposition, Ford was assembling autos along the outer rings and used the courtyard area to display the latest model automobiles. The newly assembled vehicles were rolled out the large doors on the west side. There was also a test track set up down the hill behind the building where visitors could take one of the model autos for a test drive.
...
Wikipedia



