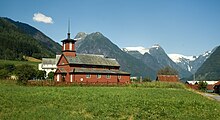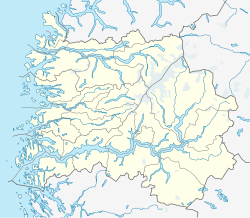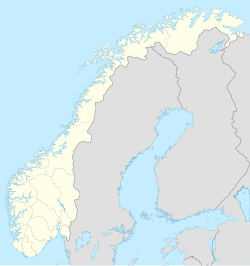Fjærland Church
| Fjærland Church | |
|---|---|
| Fjærland kyrkje | |

View of the church
|
|
| 61°24′13″N 6°44′21″E / 61.4035°N 6.7392°ECoordinates: 61°24′13″N 6°44′21″E / 61.4035°N 6.7392°E | |
| Location |
Sogndal Municipality, Sogn og Fjordane |
| Country | Norway |
| Denomination | Church of Norway |
| Churchmanship | Evangelical Lutheran |
| Architecture | |
| Status | Parish church |
| Functional status | Active |
| Architect(s) | Christian Heinrich Grosch |
| Completed | 1861 |
| Specifications | |
| Capacity | 300 |
| Materials | Wood |
| Administration | |
| Parish | Fjærland |
| Deanery | Indre Sogn prosti |
| Diocese | Diocese of Bjørgvin |
Fjærland Church (Norwegian: Fjærland kyrkje) is a parish church in Sogndal Municipality in Sogn og Fjordane county, Norway. It is located in the village of Fjærland, near the northern end of the Fjærlandsfjorden. The church is part of the Fjærland parish in the Indre Sogn deanery in the Diocese of Bjørgvin. The church was built in 1861 and it was designed by the architect Christian Henrik Grosch. The architect Johan Lindstrom was responsible for the major expansion of the church in 1931. The church was consecrated again on 13 August 1931 by Bishop Andreas Fleischer after the renovations. The church has about 300 seats. In the 1931 remodel, the old steeple was removed and a spire with a cross on top was put in its place, giving the church a unique look.
The first church at Fjærland was built in the 12th century. That church was a stave church that was in use until 1610 when it was destroyed in a storm. In 1610, a new timber-framed chapel was built at Mundal to replace the old church. In 1861, the chapel was torn down to make room for the present church. In 1931, the church was expanded and remodeled. This church was part of the Balestrand parish until 2000 when it switched to Sogndal municipality.
Exterior front
Exterior back
View of the spire
View of the main doors
View of the church before the 1931 reconstruction
...
Wikipedia


