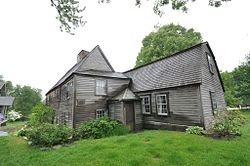Fairbanks House (Dedham, Massachusetts)
|
Fairbanks House
|
|

Fairbanks House in 2013
|
|
| Location | 511 East Street, Dedham, Massachusetts |
|---|---|
| Coordinates | 42°14′36″N 71°10′04″W / 42.24333°N 71.16778°WCoordinates: 42°14′36″N 71°10′04″W / 42.24333°N 71.16778°W |
| Built | ca. 1637–1641 |
| NRHP Reference # | 66000367 |
| Significant dates | |
| Added to NRHP | October 15, 1966 |
| Designated NHL | October 9, 1960 |
The Fairbanks House in Dedham, Massachusetts is a historic house built between 1637 and 1641 making it the oldest surviving timber-frame house in North America that has been verified by dendrochronology testing. Puritan settler Jonathan Fairebanke constructed the farm house for his wife Grace (Lee Smith) and their family. The house was occupied and then passed down through eight generations of the family until the early 20th century. Over several centuries the original portion was expanded as architectural styles changed and the family grew.
Today the Fairbanks house is owned and operated by the Fairbanks Family in America, a member-based non-profit organization, as a historic house museum. The Family Association has preserved, studied and interpreted their ancestral home and its collections for over 90 years. The house was declared a National Historic Landmark in 1960, and is listed on the National Register of Historic Places.
The house was built in several stages; the center portion of the present house is oldest, with a gable-roofed portion at the center. It was once a lobby-entry, hall-parlor house of two stories with a center chimney bay. The lean-to was added later, contrary to the note on the first floor plan (see image on left).
The oldest section of the house was completed by at least 1641, based on dendrochronology of several beams in the house. The summer beam has been dated to 1637, and other wall boards and beams were dated to 1638, 1640 and 1641. Other American houses claiming to be older have yet to be scientifically dated, and the Fairbanks House is almost universally regarded as the oldest house in New England.
Exterior walls were covered with wide oak clapboards at the front, narrower oak on the west gable end, and narrow cedar on the rear. The front door was originally located to the west side of the chimney-bay, while the rear door is still located at the west end of the north wall. Original front windows included wide banks on each floor and small windows lighting the chimney bay. A well-preserved four-light window survives in the east gable end, but the north and east ends of the house apparently had no windows.
...
Wikipedia
