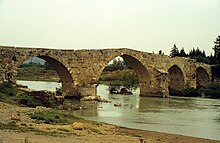Eurymedon Bridge (Aspendos)
| Eurymedon Bridge (Aspendos) | |
|---|---|

The Seljuq-era bridge, seen from the southwest
|
|
| Coordinates | 36°54′51″N 31°09′47″E / 36.914232°N 31.162999°ECoordinates: 36°54′51″N 31°09′47″E / 36.914232°N 31.162999°E |
| Crosses | Eurymedon (Köprüçay) |
| Locale | Aspendos, Pamphylia, Anatolia |
| Official name | Köprüpazar Köprüsü |
| Characteristics | |
| Design | Arch bridge |
| Material | Stone, Roman concrete |
| Total length | 259.50 m (Roman bridge) |
| Width | 9.44 m (Roman bridge) |
| Longest span | 23.52 m (Roman bridge) |
| No. of spans | 9 (Roman bridge) |
| History | |
| Opened | 4th century (Roman bridge) 13th century (Seljuq bridge) |
The Eurymedon Bridge was a late Roman bridge over the river Eurymedon (modern Köprüçay), near Aspendos, in Pamphylia in southern Anatolia. The foundations and other stone blocks (spolia) of the Roman structure were used by the Seljuqs to build a replacement bridge in the 13th century, the Köprüpazar Köprüsü, which stands to this day. This bridge is characterized by a significant displacement along its mid-line, noticeable by looking at its ancient piers.
The original shape and construction of the Roman-era bridge have been reconstructed digitally, based on the extant remains of the ancient structure: the ramps, the abutments, and foundations of the piers. Several pieces of the original bridge are scattered along the river bed on both banks, and were not used during reconstruction.
Originally, the bridge had a length of 259.50 m and a width of 9.44 m, and had nine semicircular arches. It crossed the river at a basic 90-degree angle, although it bent slightly on one end. The two access ramps provide information about the overall height of the structure, and the gradient on each end is similar (12.3% and 12.2%), The midpoint of the bridge was approximately 4.1 m higher than the later Seljuk structure.
This middle section stood on six arches, while both sides had smaller arches (one on the right and two on the left) which served as spillways in case the river overflowed. At its normal level, the river flowed between the three central arches, constrained by double-wedge-shaped reinforcements of masonry, placed at the two outer pillars and intended to prevent their undermining by the river. These masonry structures were - according to the archaeological record - markedly higher on the upstream side (8.15 m) than on the downstream (4.76 m). In addition, wedge-shaped breakwaters were added on the piers, although not all piers feature them on both sides. The clear spans of the three central arches have been determined at 23.52 m for the central arch and 14.95 m for the two flanking arches, while the two piers supporting the central arch were measured at 9.60 m.
...
Wikipedia

