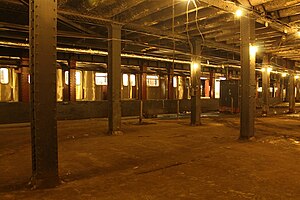Essex Street (Williamsburg Bridge streetcar terminal)
|
Williamsburg Bridge Trolley Terminal
|
|
|---|---|
| Streetcar terminal | |

The now-closed trolley terminal in 2013.
|
|
| Location | Delancey Street & Essex Street New York, NY 10002 United States |
| Coordinates | 40°43′07″N 73°59′18″W / 40.71851°N 73.988199°WCoordinates: 40°43′07″N 73°59′18″W / 40.71851°N 73.988199°W |
| Owned by | City of New York |
| Operated by |
Brooklyn Rapid Transit Company (1908-1923) New York City Department of Plant and Structures (1923-1931) Brooklyn–Manhattan Transit Corporation (1931-1940) New York City Board of Transportation (1940-1948) |
| Platforms | 7 |
| Tracks | 8 |
| Construction | |
| Structure type | Underground |
| History | |
| Opened | May 19, 1908 |
| Closed | December 6, 1948 |
The Williamsburg Bridge Trolley Terminal, also called the Essex Street Trolley Terminal or Delancey Street Trolley Terminal, is a former trolley terminal located underground adjacent to the Essex Street subway station in the Lower East Side of Manhattan. Passenger trolley service operated through the terminal from 1908 until 1948 when trolley service over the Williamsburg Bridge ended. The station was constructed with balloon loops for turning around streetcars after they crossed over the Williamsburg Bridge to send them back to Brooklyn.
In 2011 a proposal was made to turn the Williamsburg Bridge Trolley Terminal into the Lowline Park.
The trolley terminal is located under the south side of Delancey Street between Clinton Street to the east and Norfolk Street to the west, one block east of Essex Street. The terminal is adjacent to the Brooklyn-bound subway track of the Essex Street subway station. The terminal consisted of eight balloon loops which fed directly into and out of the trolley tracks on the south side of the Williamsburg Bridge, allowing trolleys running over the bridge to reverse direction and return to Brooklyn. The loops were numbered 1 through 8 from west to east. Each loop was assigned at most two streetcar services. In between the loops were seven low-level island platforms, slightly raised from track level. Each platform had 12 foot-wide staircases leading to the street. Each loop could hold two trolley cars, with a trolley stopping at the west end of the platform to discharge Manhattan-bound passengers, then moving up to the east end to pick up Brooklyn-bound passengers. The terminal was designed with both electrical incandescent lighting and vaults that allowed natural light to enter the station.
...
Wikipedia
