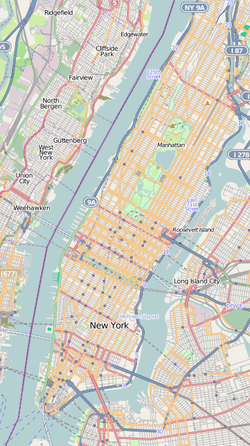Equitable Building (New York City)
|
Equitable Building
|
|

(2010)
|
|
| Location | 120 Broadway Manhattan, New York City |
|---|---|
| Coordinates | Coordinates: 40°42′30″N 74°00′40″W / 40.70833°N 74.01111°W |
| Built | 1913-15 |
| Architect | Ernest R. Graham |
| Architectural style | Neoclassical |
| NRHP reference # | 78001869 |
| Significant dates | |
| Added to NRHP | June 2, 1978 |
| Designated NHL | June 2, 1978 |
| Designated NYCL | June 25, 1996 |
The Equitable Building is a 40-story office building in New York City, located at 120 Broadway between Pine and Cedar Streets in the Financial District of Lower Manhattan. A landmark engineering achievement as a skyscraper, it was designed by Ernest R. Graham – the successor to D. H. Burnham & Company – with Peirce Anderson as the architect-in-charge, and completed in 1915, when it was the largest office building in the world by floor area: on a plot of just less than 1 acre (4,000 m2), the building had 1.2 million square feet (110,000 m2) of floor space. Built to be the headquarters of the Equitable Life Insurance Company, the controversy surrounding its construction without setbacks, which does not allow sunlight to reach the surrounding ground, contributed to the adoption of the first modern building and zoning restrictions on vertical structures in Manhattan, the 1916 Zoning Resolution. Although it is now dwarfed by taller buildings in its vicinity, it still retains a distinctive identity in its surroundings on Lower Broadway.
The building was designated a National Historic Landmark in 1978, and a New York City landmark in 1996. It was restored in 1983-90 by Ehrenkrantz, Eckstut & Whitelaw.
The building is in the neoclassical style, rising 538 ft (164 m) with a total floor area of 1,849,394 square feet (176,000 m²), giving a floor area ratio of 30. Upon its completion, the building was the largest (in total floor area) in the world. It rises as a single tower with the appearance of two separate identical towers standing side by side, connected by a wing for the whole height of the building, such that it appears in the shape of the letter "H" when viewed from above. It has no setback from the street beyond the depth of the sidewalk, rising vertically for all its floors.
...
Wikipedia



