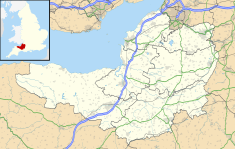Eastwood Manor Farm Steading
| Eastwood Manor Farm Steading | |
|---|---|
 |
|
| Location | East Harptree, Somerset, England |
| Coordinates | 51°17′40″N 2°36′21″W / 51.2945°N 2.6059°WCoordinates: 51°17′40″N 2°36′21″W / 51.2945°N 2.6059°W |
| Built | 1860 |
| Architect | Robert Smith |
|
Listed Building – Grade I
|
|
| Official name: Eastwood Manor Farm Steading | |
| Designated | 15 January 1986 |
| Reference no. | 32763 |
Eastwood Manor Farm Steading in East Harptree, Somerset, England is a Grade I listed building.
It was built in 1860 by Robert Smith for William Taylor at a cost of £1,500. In the following decade the wrought-iron roofs and galleries carried on cast-iron columns, for extensive farm buildings at Eastwood were designed by William Humber, designer of roofs of the Cremorne music hall and theatre in London.
William Taylor had been the butler and married his masters daughter and inherited the family fortune.
The farm including the site for the construction of Eastwood Manor was bought by Charles Adams Kemble (son of the Reverend Charles Kemble, rector of Bath) in the 1860s. A series of fishponds were created on the farm by damming a small stream.
The barn covers 1.25 acres (0.51 ha) with 5 bays to the main facade. Cast iron pillars support the brickwork and wagon roof. It contained several feed stores, two bullock yards with fountains, a flax mill, cider press and threshing machine. The machinery was powered by a water mill which was replaced by steam, oil and diesel engines.
...
Wikipedia

