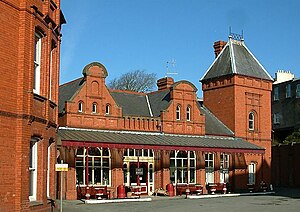Douglas railway station
|
Douglas Railway Station
Stashoon Raad Yiarn Ghoolish |
||
|---|---|---|
| The Isle of Man Railway Co., Ltd. | ||

The Former Booking Hall Building<>
|
||
| Location | Banks Circus, Lake Road, Douglas, Isle of Man IM1 1BR. |
|
| Coordinates |
Ordnance Survey National Grid 54°07′08″N 4°34′59″W |
|
| Owned by |
Isle of Man Government Department of Infrastructure |
|
| Line(s) |
Port Erin (South) Line Between Douglas & Port Erin |
|
| Platforms |
Two, Raised Full-Height (Formerly Four, Raised Full-Height) |
|
| Tracks |
Two Long Island Platforms Various Sidings & Run-Rounds |
|
| History | ||
| Opened | 1 July 1873 | |
| Closed | 1965-1966 (Railway Closed) 1975-1976 (Short-Line Working) 1977-Date (Seasonally) |
|
| Rebuilt | 1887 / 1901 / 1991 / 2016 | |
| Traffic | ||
| Passenger Only (Since 1969, Goods Previously) | ||
| Services | ||
| Dedicated Parking, Refreshments, Patrons' Toilets, Waiting Area, Booking Hall, Historic Displays
|
||
Douglas Railway Station is the main terminus of the Isle of Man Railway and is located at the landward end of the quay in Douglas, the capital of the Isle of Man. It was once the hub for now closed lines to Peel, Ramsey and Foxdale.
The station is located on the southern side of the island's capital, Douglas, and is at the far landward end of the North quay close to the old town and finance centre. It has car parking available for railway patrons on the site of the former goods yard and departure platforms and is served by nearby bus services from many locations on the island. The current station buildings in red Ruabon brick were constructed between 1887 and 1913 replacing timber constructions established upon the opening of the line in 1873. The site was reclaimed from marshland, the nearby Lake Road attesting this fact.
The Isle of Man Railway Company bought the site in 1872, and diverted the Douglas River to the south side of the site to ease construction of its new station. The original station building was a 70' by 30' wooden structure with a zinc tiled roof located approximately where the present booking hall now stands. This accommodated booking office, general and ladies' waiting rooms, telegraph office, parcels office, porters' room and stationmaster's office. Beyond this were two platforms, with an engine release, and siding between them, whilst on the south side were two sidings and a goods shed and platform. A warehouse stood on the site of the later office building. North of the track leading from the station, there stood a three road stone building original constructed as a locomotive and carriage shed, with a small maintenance area, but soon repurposed as a locomotive shed and workshop for the growing railway. The opening of the Port Erin line brought a modest expansion of the station with additional platform faces being added south of the original departure platform, and north of the arrival platform. This created two island platforms, the northern one of which was used for Peel trains, the southern for Port Erin trains. In 1875 a three road iron carriage shed was provided about where the Bus Vannin parking area is today, and between this and the running lines a rudimentary ground frame was constructed to control trains entering and leaving the station. The Peel and Port Erin lines then left the station as two parallel single lines with only a single crossover between them which allowed trains from Peel to access the goods yard. By the mid-1880s it was clear that rail traffic had outgrown the modest original station, and that rebuilding was necessary. This commenced in 1887 with the construction of Offices, refreshment room and bar, and a new ladies' waiting room on the site of an old warehouse in the south east corner of the site. This was followed by a new booking hall and platforms (1891/2), a signal box (1892); a new carriage shed (1893); new workshop, locomotive shed, and carpenters' shop (1892-96); men's lavatory (1904); platform canopies (1909), and stables c.1913. This station remained largely intact until 1979 when the station was rationalized.
...
Wikipedia
