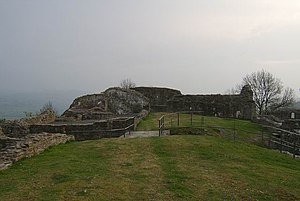Dolforwyn Castle
| Dolforwyn castle | |
|---|---|
| Castell Dolforwyn | |
| Abermule, Powys | |

Inner wards of Dolforwyn Castle, c.2007.
|
|

A view towards the castle inner ranges and NE round tower.
|
|
| Coordinates | 52°32′46″N 3°15′07″W / 52.5462°N 3.252°WCoordinates: 52°32′46″N 3°15′07″W / 52.5462°N 3.252°W |
| Type | Welsh Enclosure castle |
| Site information | |
| Controlled by | Cadw |
| Open to the public |
Yes |
| Condition | Ruined |
| Site history | |
| Built | 1273 - 1277 |
| Built by | Llywelyn ap Gruffudd |
| Materials | Stone |
| Events | Welsh Wars |
Dolforwyn Castle (Welsh: Castell Dolforwyn) is a Welsh medieval castle above the village of Abermule, Powys. The fortification was established by Llywelyn ap Gruffudd, Prince of Gwynedd in the late 13th century. It is sited on a wooded ridge commanding excellent views of the upper Severn Valley.
Dolforwyn Castle is a fine example of Welsh castle design as opposed to those built by the English during their conquests of Wales.
Llywelyn ap Gruffudd, Prince of Gwynedd's main land holdings lay in the Gwynedd. In order to assert his claim to be the most important of the Welsh princes he felt the need to exercise his authority in the strategic area which is the Severn Valley, giving as it does access to the heartlands of Wales. In 1257 he invaded the area so that by 1263 he had captured the districts known as Cedewain and Ceri. As a result of this Henry III recognised Llywelyn as Prince of Wales under the terms of the Treaty of Montgomery of 19 September 1267. In order to consolidate his newly conquered lands and to affirm his control Llywelyn ap Gruffydd constructed the castle at Dolforwyn between 1273 and 1277 for a recorded cost of £174 6s 8d.
The castle was fairly primitive in its concept compared to some structures to be found elsewhere. A rectangular platform was hewn from the rock some 240 feet by 90 feet and the initial castle consisted of a rectangular keep at the south west end of the platform and a circular tower at the opposite end. The two structures were subsequently connected by ramparts to make a rectangular shaped enclosure with a D-shaped tower on the northern wall. The enclosed area was divided into two wards by a rock-cut ditch. A two-storey structure was built against the north wall. The main gateway into the castle was in the west wall. A smaller entrance was sited in the south wall.
...
Wikipedia

