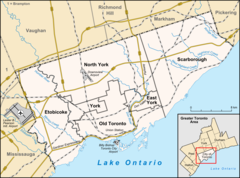Direct Energy Centre
| Enercare Centre | |
|---|---|

View of Centre along Princes' Boulevard
|
|
|
Location in Toronto
|
|
| Former names | Direct Energy Centre (2006–2015) National Trade Centre (1997–2006) |
| General information | |
| Type | exhibition complex |
| Location | 100 Princes' Blvd, Toronto, Ontario |
| Coordinates | 43°38′06″N 79°24′40″W / 43.635112°N 79.411197°WCoordinates: 43°38′06″N 79°24′40″W / 43.635112°N 79.411197°W |
| Completed | 1997 |
| Opening | April 3, 1997 |
| Owner | City of Toronto |
| Technical details | |
| Floor area | one million square feet (93,000 m2) |
The Enercare Centre, formerly known as the Direct Energy Centre and National Trade Centre, is an exhibition complex located at Exhibition Place in Toronto, Ontario, Canada. It is used by the Canadian National Exhibition and Royal Agricultural Winter Fair and various trade shows. In 2015, it hosted several sport competitions of the 2015 Pan American Games.
Located just to the west of the Princes' Gates at the eastern end of Exhibition Place, it was previously the site of a streetcar loop and open space. The new building took over the frontage along Prince's Boulevard and connected to the existing Coliseum and Industry Buildings (also known as the Agricultural Annex), creating a large inter-connected exhibition complex. The existing southern entrance of the Coliseum was demolished and integrated into the new complex. The streetcar loop was moved to the north of the complex. The open space was previously the site of the Engineering and Electrical Building, opened in 1928 and torn down in 1972.
Designed by architectural teams Zeidler Partnership Architects and Dunlop-Farrow Architects, the building officially opened on April 3, 1997, with its first show being the National Home Show. It has seven exhibit halls with one million square feet (93,000 m2) of exhibition space. Four of the halls are separated by removable walls to create configurable space. Additionally, the Coliseum and Horse Palace can be integrated into an exhibition. It is the largest indoor exhibition centre in Canada. The project cost CA$180 million, the cost shared equally by the Toronto, Ontario and Canadian governments.
The entire southern frontage is a long hall, linking the exhibit spaces with various offices. Most of the southern wall of the hall is glass, providing light to the entrances to the exhibit halls which have no windows. At the eastern end of the hall is a small open exhibition space, sometimes used as an art gallery, used by the CNE for cat and dog shows. At the eastern end of the hall is a "living wall." Under the main exhibit space is an underground parking garage, providing 1,300 spaces, which is connected to the Allstream Centre to the south by an underground tunnel. Along the top of the hall at towers above entrances are four rotating spotlights which are illuminated when shows are being held at the Centre. The external southern frontage differs along its length. The eastern section mimics the building style of the Automotive Building across the street, using masonry and columns, while the western section is steel and glass, described as "flamboyant futurism".
...
Wikipedia

