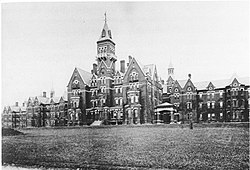Danvers State Hospital
|
Danvers State Hospital
|
|

Danvers State Hospital, c. 1893
|
|
| Location | Danvers, Massachusetts, United States |
|---|---|
| Coordinates | 42°34′52″N 70°58′28″W / 42.581234°N 70.974394°W |
| Built | 1874 |
| Architect | Nathaniel Jeremiah Bradlee |
| Added to NRHP | January 26, 1984 |
The Danvers State Hospital, also known as the State Lunatic Hospital at Danvers, The Danvers Lunatic Asylum, and The Danvers State Insane Asylum, was a psychiatric hospital located in Danvers, Massachusetts. It was built in 1874 and opened in 1878 under the supervision of prominent Boston architect Nathaniel Jeremiah Bradlee, on an isolated site in rural Massachusetts. It was a multi-acre, self-contained psychiatric hospital designed and built according to the Kirkbride Plan.
In spite of being included in the National Register of Historic Places in 1984, the majority of the building was demolished in 2007.
The Danvers State Hospital was officially opened in 1878 after four years of construction.Nathaniel Jeremiah Bradlee served as the designing architect.
In December 2005, the property was sold to Avalon Bay Development, a residential apartment developer. A lawsuit was filed by a local preservation fund to stave off the demolition of the hospital, including the Kirkbride building, which was listed on the National Register of Historic Places. This did not stop the process, however, and demolition of most of the buildings began in January 2006, with the intent to build 497 apartments on the 77-acre (310,000 m2) site.
By June 2006, all of the Danvers State Hospital buildings that were marked for demolition had been torn down, including all of the unused buildings and old homes on the lower grounds and all of the buildings on the hill. Demolition was done by Testa Corp. of Wakefield, Massachusetts. Despite the anger of many, the historic Kirkbride was also demolished, with only the outermost brick shell of the administration area (along with the G and D wards on each side) being propped up during demolition and construction while an entirely new structure was built behind and inside of it, leaving the historic Danvers Reservoir and the original brick shell. Much of the wood from the demolition project was salvaged and recycled into flooring and other millwork.
A replica of the original tower/steeple on the Kirkbride was built to duplicate what was removed around 1970 due to structural issues. (The first picture illustrates the original tower in 1893, the second and third pictures illustrate the new replica in 2006 and 7, and the fourth picture illustrates the one from 1970.) Avalon Bay predicted that they would have properties available for rent or sale by Fall 2007.
...
Wikipedia
