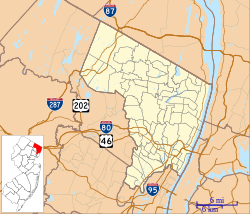Crocker Mansion
|
Crocker-McMillin Mansion
|
|
 |
|
| Nearest city | Mahwah, New Jersey |
|---|---|
| Coordinates | 41°4′20″N 74°11′26″W / 41.07222°N 74.19056°WCoordinates: 41°4′20″N 74°11′26″W / 41.07222°N 74.19056°W |
| Area | 21.3 acres (8.6 ha) |
| Built | 1907 |
| Architect | Brite, James; Fanning & Shaw |
| Architectural style | Late Gothic Revival, Jacobian Revival |
| NRHP reference # | 96001562 |
| Added to NRHP | May 23, 1997 |
The 75-room, three-story Crocker McMillin Mansion (also known as Crocker Mansion and Darlington), was built between 1901 and 1907 on the Darlington estate for George Crocker. After Crocker died in 1909, the banker Emerson McMillin lived in the estate until his death in 1922. From 1927 until 1984 the mansion was occupied by the Crocker-McMillin Mansion-Immaculate Conception Seminary.
The estate, located at Crocker Mansion Drive in Mahwah, New Jersey, is one of New Jersey's historical landmarks and listed as a National Register of Historic Places in 1997.
The Darling estate, over 1,100 acres, was purchased by A. B. Darling in 1872. The Darlings placed a mansion on the property, as well as a racetrack for horses. The Crocker-McMillin Mansion is located on the former Alfred B. Darling property, which was purchased by the Crocker family of New York City in November 1901. George Crocker described the site as "the finest site for a residence in the country." In response to rumors of the possible purchase, the Ramsey Journal wrote that "the coming of such a man would mean much to our town." He brought horses to the estate. Early in 1902, Crocker acquired the well-known racehorse King Muscovite, and by September 1902, his horses were winning awards. Crocker had 4,000 trout brought for the property's pond in the spring of 1903 from Plymouth, Massachusetts, and bass were also added. By the spring of 1904, the old Darling racetrack was again useable for exercising Crocker's horses.
Crocker placed the mansion 185 feet above the old Darling home, sparing no expense. Utilizing the old Darling home as his own during the building process, he commissioned the architect James Brite to build Crocker Mansion, a 45,000 square foot house. Modelled after the Jacobean Bramshill House in England, it was built between 1902 and 1907. Workers began arriving in the spring of 1902 to work on the roads, under the direction of Theodor Shuart of Ramsey. Excavation of the foundation began in April 1903, and construction was fully underway a year later. The mansion was fully completed and furnished in 1907, with much time spent on the wood and stone carving. The building had a great hall on the first floor. The house was heated by steam with elevators and a switchboard.
...
Wikipedia



