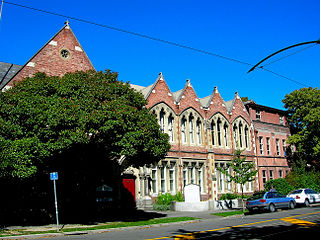Cranmer Centre
| Cranmer Centre | |
|---|---|

Cranmer Centre, 2009
|
|
|
Location within the Christchurch Central City
|
|
| Former names | Christchurch Girls' High School |
| General information | |
| Type | Former school |
| Architectural style | Venetian Gothic architecture |
| Location | Christchurch Central City |
| Address | 40 Armagh Street |
| Town or city | Christchurch |
| Country | New Zealand |
| Coordinates | 43°31′44″S 172°37′48″E / 43.52889°S 172.63000°ECoordinates: 43°31′44″S 172°37′48″E / 43.52889°S 172.63000°E |
| Completed | September 1881 |
| Destroyed | May 2011 |
| Owner | Arts Centre of Christchurch Trust |
| Technical details | |
| Floor count | three |
| Design and construction | |
| Architect | William Barnett Armson |
| Main contractor | Greig and Hunter |
| Renovating team | |
| Architect | Collins and Harman |
| Designated | 24 February 1994 |
| Reference no. | 1849 |
| References | |
| "Cranmer Centre". Register of Historic Places. Heritage New Zealand. | |
The Cranmer Centre (originally: Christchurch Girls' High School) was a historic building in Christchurch, New Zealand. Its original use, until 1986, was as the Christchurch Girls' High School, the second high school for girls in the country. Registered with the New Zealand Historic Places Trust as a Category I heritage building, it was purchased by Arts Centre of Christchurch Trust in 2001, and demolished in May 2011 following the February 2011 Christchurch earthquake.
The centre was located on the south-west corner of Armagh and Montreal Streets by Cranmer Square. On the opposite side was the Christchurch Normal School, later renamed Cranmer Court. The Christchurch heritage tram passed the building on its central city circuit along Armagh Street.
The Cranmer Centre is named after Cranmer Square, which takes its name from Thomas Cranmer, founder of the Church of England.
Christchurch Girls' High, the second high school for girls in New Zealand, was established in 1877. It was preceded by Otago Girls' High School, which is believed to be the oldest secondary girls' school in the Southern Hemisphere. After a year in temporary accommodation, the girls school moved into new premises on the corner of Hereford Street and Rolleston Avenue designed by Thomas Cane (1830–1905), immediately adjacent to the Canterbury College. That building is these days part of the Arts Centre.
Cane's building soon ran out of room, and William Barnett Armson, who had previously been employed by the provincial council, was commissioned to design a new building in 1879. It is believed that Armson carried out the design work in 1880 and it was built the following year by the firm of Greig and Hunter. The school opened in September 1881.
...
Wikipedia

