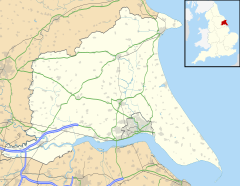Cowick Hall
| Cowick Hall | |
|---|---|
 |
|
|
Location within East Riding of Yorkshire
|
|
| General information | |
| Type | Country house |
| Architectural style | Georgian |
| Location | Snaith, East Riding of Yorkshire |
| Coordinates | 53°40′59″N 1°00′25″W / 53.683046°N 1.007073°W |
| Current tenants | Croda International |
| Completed | c. 1660-90 |
| Renovated | 1752–1760 |
| Client | John Dawnay, 1st Viscount Downe |
| Renovating team | |
| Architect | James Paine |
|
Listed Building – Grade I
|
|
| Designated | 23 April 1952 |
| Reference no. | 1083323 |
Cowick Hall is a 17th-century Georgian country house in the town of Snaith, located between the villages of East and West Cowick, in the East Riding of Yorkshire, England. The house is Grade I listed and several outbuildings on the estate are Grade II listed. Once home to the Viscounts Downe, today it serves as the corporate headquarters of chemical company Croda International.
In the 14th century, the Cowick lands came into the hands of the Dawnay family, whose chief seats came to be Cowick Hall, Dawnay Lodge and Danby Castle. The Dawnays descended from the lords of the manor at Shannock (or Shunock) in Sheviock, Cornwall. During the reign of Richard II, Thomas Dawnay, younger brother of Sir John Dawnay, married Elizabeth, the daughter and heiress of John Newton of Snaith, Yorkshire. Thomas Dawnay settled in the Yorkshire parish of Escrick. His grandson Sir John Dawnay was the first of several Dawnays to serve as High Sheriff of Yorkshire.
Cowick Hall was built in the late 17th century for John Dawnay, 1st Viscount Downe. The original architect is unknown, but the main house was significantly altered from 1752 to 1760 by James Paine for the third Viscount, including internal remodelling, rebuilding the south entrance and resetting the roof balustrade. Italian architect Joseph Bonomi designed additional alterations in the 1790s for the fifth Viscount, including redesigning the west staircase and an addition of the external south gallery. Bonodi returned for more work between 1804 and 1811, when he also designed the two-storey U-shaped coachhouse and stables.
...
Wikipedia

