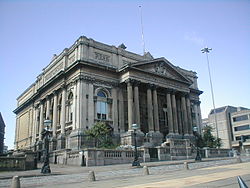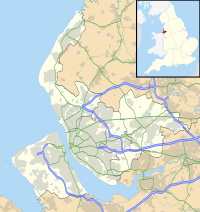County Sessions House, Liverpool
| County Sessions House | |
|---|---|

County Sessions House
|
|
| Location | Islington, Liverpool, Merseyside, England |
| Coordinates | 53°24′37″N 2°58′44″W / 53.4102°N 2.9788°WCoordinates: 53°24′37″N 2°58′44″W / 53.4102°N 2.9788°W |
| OS grid reference | SJ 350 908 |
| Built | 1882–84 |
| Architect | F & G Holme |
| Architectural style(s) | Neoclassical |
|
Listed Building – Grade II*
|
|
| Designated | 14 March 1975 |
| Reference no. | 1063783 |
The County Sessions House stands at the bottom of Islington in Liverpool, Merseyside, England, to the east of the Walker Art Gallery. It is recorded in the National Heritage List for England as a designated Grade II* listed building.
The courthouse was built between 1882 and 1884, and was designed by the Liverpool architects F & G Holme. It functioned as a local county courthouse, and contained three courtrooms, chambers for barristers and judges, cells, and facilities for administration. It is no longer used for these purposes.
The building is constructed in ashlar stone on a granite base. Although its appearance is Neoclassical, its style is described as being "late Victorian" and "derived from Renaissance Venice rather than ancient Greece and Rome". It is built in a single storey with a basement, and its front has five bays. The basement is rusticated. At its front is a portico with eight paired columns, above which is a frieze bearing the inscription "COUNTY SESSIONS HOUSE". The tympanum contains the arms of Lancashire County Council. The windows have round arches and are flanked by Ionic pilasters. At the sides, five bays have similar columns, beyond which the building is plainer, in yellow brick and stone. The interior is complex and richly decorated. It contains an Italian Renaissance staircase.
...
Wikipedia

