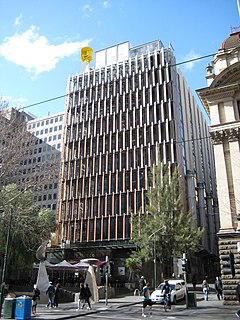Council House 2
| Council House 2 (CH2) | |
|---|---|
 |
|
| General information | |
| Type | Office |
| Location | Melbourne, Australia |
| Current tenants | City of Melbourne |
| Construction started | 2004 |
| Completed | 2006 |
| Owner | City of Melbourne |
| Technical details | |
| Floor count | 10 |
| Floor area | 12,536 m2 (134,940 sq ft) |
| Design and construction | |
| Architect | City of Melbourne in association with Mick Pearce with DesignInc. |
| Structural engineer | Bonacci Group |
| Services engineer | Lincolne Scott |
| Civil engineer | Bonacci Group |
| Quantity surveyor | Donald Cant Watts Corke |
| Main contractor | Hansen Yuncken |
Council House 2 (also known as CH2), is an office building located at 240 Little Collins Street in the CBD of Melbourne, Australia. It is used by the City of Melbourne council, and in April 2005, became the first purpose-built office building in Australia to achieve a maximum Six Green Star rating, certified by the Green Building Council of Australia. CH2 officially opened in August 2006.
Comparing to a building with a Five Green Star rating, CH2's emissions will be 64% lower. When compared to the existing Council House next door, it is expected to:
Features include new LCD computer monitors, which will consume 77% less energy, and new T5 light fittings which should consume 65% less energy. The building also houses 48 m2 of solar panels, which provide 60% of hot water, as well as a gas-fired cogeneration plant which provides 40% of the building's overall electricity, with reduced carbon emissions.
Of the total construction cost of $51 million, $12 million were invested in energy, water and waste innovation. The time for payback is expected to be less than ten years.
CH2 is meant to be a 'lighthouse project' for new building developments, aiming to influence future design to be more sustainable and efficient. Some objectives when designing the building were to be greenhouse neutral and improve the overall employee wellbeing. Different strategies were used when doing this but all were focused around a sustainability aspect.
Biomimicry was a large component in designing the building. The building's principal design architect, Mick Pearce, incorporated a system previously and successfully used in the Eastgate Centre in Harare. The heating, ventilating, and cooling system (hvac) is designed with strategies taken from a termite mound. In the termite mound, the cool wind is drawn into the base of the mound, via channels and the 'coolth' is stored using wet soil. As the air warms, it flows upwards and out of the mound via vents. This gives the mound the ability to keep a stable temperature. CH2 uses similar strategies with its system by effectively using natural convection, ventilation stacks, thermal mass, phase change material, and water for cooling. Another strategy used taken from nature is the skin system. The façade is composed of an epidermis (outer skin) and dermis (inner skin). The 'dermis' of the building consists of the outside zone to house the stairs, lifts, ducts, balconies, sunscreens and foliage with the inner line defining the extent of the 'fire compartment'. The dermis was designed with lightweight constructing using a steel frame. The epidermis provides the micro-environment including the primary sun and glare control for the building while creating a semi enclosed micro-environment.
...
Wikipedia
