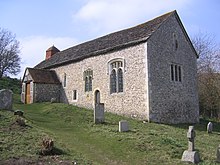Coombes Church
| Coombes Church | |
|---|---|

The church from the east
|
|
| 50°51′39″N 0°18′35″W / 50.8607°N 0.3097°WCoordinates: 50°51′39″N 0°18′35″W / 50.8607°N 0.3097°W | |
| Location | Coombes Road, Coombes, West Sussex BN15 0RS |
| Country | United Kingdom |
| Denomination | Church of England |
| Churchmanship | Traditional Catholic |
| History | |
| Founded | 11th century |
| Dedication | None |
| Architecture | |
| Status | Parish church |
| Functional status | Active |
| Heritage designation | Grade I |
| Designated | 12 October 1954 |
| Style | Saxon; Early Norman |
| Administration | |
| Parish | Coombes |
| Deanery | Rural Deanery of Worthing |
| Archdeaconry | Chichester |
| Diocese | Chichester |
| Province | Canterbury |
| Clergy | |
| Rector | Revd Stephen James Date |
Coombes Church is a Church of England parish church in the rural hamlet of Coombes in the Adur District of West Sussex, England. It has served the rural parish, northwest of Shoreham-by-Sea and next to the River Adur, since the 11th century. Despite several rebuildings, some structural elements remain from that period. An important series of wall paintings, dating from the 12th to the 18th centuries, were uncovered in 1949. English Heritage has listed the church at Grade I for its architectural and historical importance.
The parish of Coombes existed, with the name Cumbe, at the time of the Domesday Book in 1086, when it supported two manors and their associated settlements. Coombes was the larger at the time but neither it nor Applesham (the other hamlet) was significant. The settlements, high on the South Downs above the River Adur's floodplain, may have had their origins in a pair of Saxon-era estates. The Domeday Book recorded 31 people in Coombes and a further 16 in Applesham.
Coombes parish church, whose original dedication has now been lost (although it has been attributed to John the Baptist), existed at the time of the Domesday Book. At that time it was a simple flint building in three parts: chancel, nave and a tower at the west end. It was built so far into the rising land of the hillside that the base of the west window was just above the ground. The building was added to and altered several times over the next few centuries in a manner that Ian Nairn described as a "century-by-century accretion of piety".
...
Wikipedia
