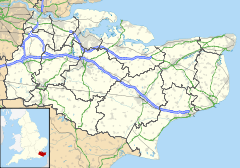Clock Tower, Herne Bay
| Clock Tower, Herne Bay | |
|---|---|

Clock tower, 2006
|
|
|
Location within Kent
|
|
| General information | |
| Architectural style | Eclectic, neoclassical |
| Location | Central Parade, Herne Bay, Kent, CT6 5JJ |
| Country | England |
| Coordinates | 51°22′23″N 1°07′35″E / 51.37306°N 1.12639°E |
| Elevation | 20.5 m (67 ft) |
| Construction started | 3 October 1836 |
| Opened | 2 October 1837 |
| Cost | 5,000 GBP |
| Client | Herne Bay Urban District Council |
| Owner | City of Canterbury |
| Height | 77 ft (23 m) excl. weather vane 85 ft (26 m) incl. weather vane. |
| Design and construction | |
| Architect | Edwin James Dangerfield |
| Structural engineer | Ambrose Hukins |
| Awards and prizes | Grade II listed |
| Website | |
| www |
|
The Clock Tower, Herne Bay (built 1837), is a Grade II listed landmark in Herne Bay, Kent, England. It is believed to be one of the earliest purpose-built, free-standing clock towers in the United Kingdom. It was funded by Mrs Ann Thwaytes, and now serves as a memorial to the fallen of the Second Boer War.
At the time of the erection of the Clock Tower, Ann Thwaytes (1789–1866) was the rich widow of London grocer William Thwaytes. Between 1834 and 1840 she visited Herne Bay regularly with friends, staying with Mr Camplin who owned number 8 (now 30) Marine Terrace on Central Parade, and became an established town benefactor of Herne Bay. While there in 1836 she donated £4,000 for the erection of the Clock Tower, which may have cost £5,000 to build. A blue plaque has been erected in her memory by City of Canterbury Council, at Central Parade near the Clock Tower.
The Clock Tower was conceived within five years of the completion of Herne Bay's first pier of 1832, when the town was in the throes of its initial popularity and development. Herne Bay historian Mike Bundock suggests a possible inspiration for the unusual design of this tower. On the back of 31 Marine Terrace, next door to Mrs Thwaytes' holiday residence, was a Royal Exchange Assurance lead firemark badge which bore a picture of the Royal Exchange tower, designed by Edward Jarman in 1721. Mrs Thwaytes was already familiar with the Royal Exchange tower, as she had lived close to it during her marriage. In 1836, possibly inspired by the success of the nearby pier and the grandeur of this image, Mrs Thwaytes requested the young architect Edwin James Dangerfield (1807–1879) of London and Herne Bay to draw a plan of a tower in the style of a Grecian temple with a clock at the top.
This landmark structure is considered by Herne Bay historian Mike Bundock to be one of the earliest purpose-built, freestanding clock towers in the United Kingdom, and it has been a traditional symbol of Herne Bay since 1894 alongside the heron and Reculver Towers. Estimates of height vary, but according to Mike Bundock it is 77 feet (23 m) tall, or 85 feet (26 m) including the weather vane. The clock dials are 5 feet (1.5 m) diameter. It was designed by Edwin James Dangerfield (1807–1879) of London and Herne Bay, and built by Ambrose Hukins (1788–1864), formerly of Chilham and Chartham and latterly of St Augustine's Cottage, William Street, Herne Bay.
...
Wikipedia

