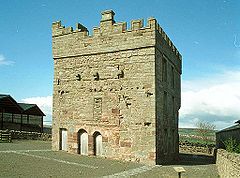Clifton Hall, Cumbria
| Clifton Hall | |
|---|---|
| Cumbria, England | |

Surviving pele tower of Clifton Hall
|
|
| Coordinates | 54°38′12″N 2°43′47″W / 54.6368°N 2.7297°WCoordinates: 54°38′12″N 2°43′47″W / 54.6368°N 2.7297°W |
| Grid reference | grid reference NY530271 |
| Type | Fortified manor house and pele tower |
| Site information | |
| Owner | English Heritage |
| Open to the public |
Yes |
| Site history | |
| Materials | Red sandstone |
| Events | Jacobite risings |
Clifton Hall was a fortified manor house in the Clifton, Cumbria, England. Dating from around 1400, it was constructed by either Elianor Engaine or her son-in-law William Wybergh, and was held by the Wybergh family until the 19th century. Initially taking the form of an "H"-plan design built around a central hall, around 1500 a three-story stone pele tower was added, providing both additional security and acting as a status symbol for the family. At the start of the 17th century a new stone hall was added to the south of the tower.
The Wyberghs were able to retain Clifton Hall, despite the challenges of the English Civil War, but the house was caught up in the Jacobite risings of 1715 and 1745. In the early 19th century most of Clifton Hall was pulled down to make way for a new farmhouse, and only the pele tower survived. In the 21st century the tower is in the care of English Heritage and operates as a tourist attraction.
Clifton Hall was originally built around 1400 in the village of Clifton, south of Penrith, Cumbria, by either Elianor Engaine or her son-in-law William Wybergh. The Engaines had held the manor of Clifton since at least the 12th century, providing military service to the regional feudal lords in exchange for the land, and may have built an earlier manor house on a different site, possibly close to the village church of St Cuthbert. Clifton Hall was initially constructed around an "H"-plan, with a central hall bracketed by two cross-wings, one wing containing the family's living accommodation, the other the kitchen and the other service rooms. This style was popular at this time across Cumbria, and indeed England more generally.
William Wybergh and his descendants owned and lived in Clifton Hall until the 19th century. Around 1500, the three-storey tower that survives today was built onto the western end of the range, replacing the existing buildings there. "H"-plan houses with towers were common during this period, but the towers were often added on subsequently; the tower was probably constructed by Elianor's grandson, another William Wybergh. The tower was probably built in response to the security situation along the troubled Anglo-Scottish border at the time, but it would also have made a social statement about the status and wealth of the Wybergh family, and would have provided additional accommodation. A timber building was then built early in the 15th century to the south of the tower, probably to provide further chambers.
...
Wikipedia

