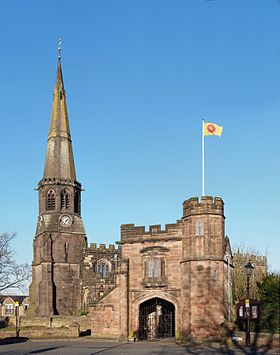Church of St Wilfrid, Standish
| Church of St Wilfrid, Standish | |
|---|---|

Church of St Wilfrid, Standish
|
|
| Coordinates: 53°35′14″N 2°39′41″W / 53.5872°N 2.6614°W | |
| OS grid reference | SD 563,103 |
| Location | Market Place, Standish, Wigan, Greater Manchester |
| Country | England |
| Denomination | Anglican |
| Website | St Wilfrid, Standish |
| Architecture | |
| Status | Parish church |
| Functional status | Active |
| Heritage designation | Grade I |
| Designated | 9 August 1966 |
| Architect(s) | L. Shipway (?) |
| Architectural type | Church |
| Style | Gothic and Renaissance |
| Administration | |
| Parish | Standish |
| Deanery | Chorley |
| Archdeaconry | Blackburn |
| Diocese | Blackburn |
| Province | York |
| Clergy | |
| Rector | Andrew Holliday |
| Curate(s) | Tim Brampton |
| Laity | |
| Reader(s) | Barbara Weston |
| Director of music | John Walton GRNCM FLCM FRCO |
| Organist(s) | Alan Banks LLCM |
The Church of St Wilfrid is in Market Place, Standish, Wigan, Greater Manchester, England. It is an active Anglican parish church in the Diocese of Blackburn. It is recorded in the National Heritage List for England as a designated Grade I listed building. The authors of the Buildings of England series describe it as "one of the most interesting churches in Lancashire".
The church is first mentioned in 1205 but the vast extent of the ancient parish with its eleven townships (Adlington, Anderton, Charnock Richard, Coppull, Duxbury, Heath Charnock, Langtree, Shevington, Standish, Welch Whittle and Worthington) points to a very early foundation. The church is believed to have been rebuilt between 1582 and 1584 and designed by L. Shipway. It is in a blended Gothic and Renaissance style.
During the 20th century the Lancaster architects Austin and Paley carried out work on the church. In 1913–14 they added vestries at the east end of the church, and in 1926 they built a gatehouse at the entrance to the churchyard. The gatehouse is listed separately from the church at Grade II. The architects also supervised minor additions and repairs to the church in 1932 and 1939.
...
Wikipedia

