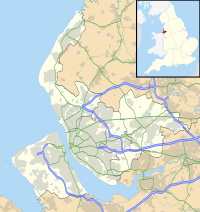Church of St Peter, Liverpool
| St Peter's Church, Woolton | |
|---|---|

St Peter's Church, Woolton, from its yard
|
|
| Coordinates: 53°22′34″N 2°52′10″W / 53.3760°N 2.8694°W | |
| OS grid reference | SJ 423 869 |
| Location | Church Road, Woolton, Liverpool, Merseyside |
| Country | England |
| Denomination | Anglican |
| Website | St Peter's, Woolton |
| Architecture | |
| Status | Parish church |
| Functional status | Active |
| Heritage designation | Grade II* |
| Designated | 14 March 1975 |
| Architect(s) | Grayson and Ould |
| Architectural type | Church |
| Style | Gothic Revival (Perpendicular) |
| Groundbreaking | 1886 |
| Completed | 1887 |
| Specifications | |
| Spire height | 90 feet (27 m) |
| Materials | Sandstone |
| Administration | |
| Parish | Much Woolton |
| Deanery | Liverpool South Childwall |
| Archdeaconry | Liverpool |
| Diocese | Liverpool |
| Province | York |
| Clergy | |
| Rector | Revd Canon C. J. (Kip) Crooks |
| Curate(s) | Revd Andy Radford |
| Laity | |
| Churchwarden(s) | Jeff Robinson Brian Ricketts |
| Parish administrator | Graham Paisley |
St Peter's Church is in Church Road, Woolton, Liverpool, Merseyside, England. It is an active Anglican parish church in the deanery of Liverpool South Childwall, the archdeaconry of Liverpool, and the diocese of Liverpool. The church is recorded in the National Heritage List for England as a designated Grade II* listed building. It is one of the largest parish churches in Liverpool, and its bell tower stands at the highest point of the city. The church also has connections with The Beatles.
In 1826 a chapel was built near the side of the present church. It was built in sandstone and could hold about 200 people. The chapel was in Neoclassical style. The population of Woolton continued to grow, and the style of the church was disliked by the congregation. A number of wealthy merchants were living in the area, and it was decided to build a new church. The foundation stone for this was laid in 1886. The new church was designed by the local architects Grayson and Ould, and was completed in 1887. An extension was added to the west of the church in 1989, which includes an eight-sided hall.
St Peter's is constructed in red sandstone. It is a large church in Perpendicular style. The church provides seating for nearly 500 people. Its plan consists of a nave, north and south four-bay aisles under separate gables, a south porch, a north transept, a chancel, a three-bay north chapel, a south vestry, and a southwest tower. The tower is 90 feet (27 m) high. It has angle buttresses, a canted turret in the southeast angle, paired two-light bell openings, a cornice. gargoyles, an embattled parapet, and pinnacles. The windows along the sides of the aisles have three lights, and the west window has five lights. There are four-light windows in the transept and the chapel, and a seven-light east window.
...
Wikipedia

